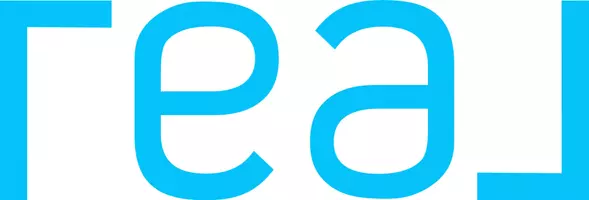Bought with Sabrina Deem
For more information regarding the value of a property, please contact us for a free consultation.
3100 Wimberley DR Yukon, OK 73099
Want to know what your home might be worth? Contact us for a FREE valuation!
Our team is ready to help you sell your home for the highest possible price ASAP
Key Details
Sold Price $320,000
Property Type Single Family Home
Sub Type Single Family Residence
Listing Status Sold
Purchase Type For Sale
Square Footage 2,223 sqft
Price per Sqft $143
MLS Listing ID OKC951819
Sold Date 06/03/21
Style Traditional
Bedrooms 4
Full Baths 3
Construction Status Brick
HOA Fees $180
Year Built 2001
Annual Tax Amount $3,135
Lot Size 1.010 Acres
Acres 1.01
Property Sub-Type Single Family Residence
Property Description
Wonderful Wimberley Estates home sits on over 1 full acre! This beautiful home features 4 bedrooms, 3 full bathrooms, and 2,223 square feet of living space. The bright kitchen outlooks the spacious backyard, and already has an established garden. This home also boasts updated windows, a brand new fence, freshly painted interior walls, and a large workshop/outbuilding with electricity and tons of storage. This home also comes wired for surround sound in the living room where you can enjoy movie nights by the cozy fireplace. Conveniently nestled in a quiet neighborhood a few minutes from highway 40 near the turnpike, and located in the Mustang school district.
Location
State OK
County Canadian
Rooms
Dining Room 1
Interior
Interior Features Ceiling Fans(s), Laundry Room, Whirlpool
Heating Central Gas
Cooling Central Electric
Flooring Carpet, Tile
Fireplaces Number 1
Fireplaces Type Gas Log
Fireplace Y
Appliance Dishwasher, Disposal, Microwave
Exterior
Exterior Feature Patio-Covered, Covered Porch, Outbuildings, Workshop
Parking Features Concrete
Garage Spaces 3.0
Garage Description Concrete
Fence Wood
Utilities Available Electric, Gas, Public
Roof Type Composition
Private Pool false
Building
Lot Description Corner Lot
Foundation Slab
Architectural Style Traditional
Level or Stories One
Structure Type Brick
Construction Status Brick
Schools
Elementary Schools Mustang Valley Es
Middle Schools Mustang North Ms
High Schools Mustang Hs
School District Mustang
Others
HOA Fee Include Greenbelt
Acceptable Financing As is Condition
Listing Terms As is Condition
Read Less


