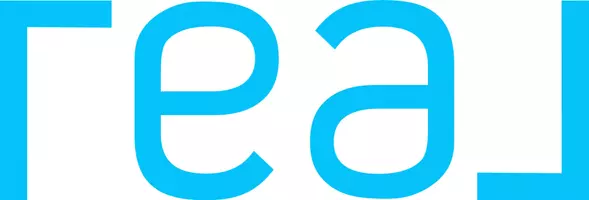Bought with Ryan Lerma
For more information regarding the value of a property, please contact us for a free consultation.
11120 SW 31st ST Yukon, OK 73099
Want to know what your home might be worth? Contact us for a FREE valuation!
Our team is ready to help you sell your home for the highest possible price ASAP
Key Details
Sold Price $275,000
Property Type Single Family Home
Sub Type Single Family Residence
Listing Status Sold
Purchase Type For Sale
Square Footage 2,000 sqft
Price per Sqft $137
MLS Listing ID OKC953608
Sold Date 06/04/21
Style Dallas
Bedrooms 3
Full Baths 2
Construction Status Brick
HOA Fees $400
Year Built 2018
Annual Tax Amount $3,292
Lot Size 9,731 Sqft
Acres 0.2234
Property Sub-Type Single Family Residence
Property Description
Gorgeous front curb appeal with stone and stained wood accents. Wonderful open concept with the master and study on one side and the secondary bedrooms on the other. Beautiful low maintenance wood-like tile floors throughout the home except for the bedrooms. Sought-after white and gray decor with an urban farmhouse flare. The main living room is nicely sized and has a stacked stone fireplace with gas logs. Beautiful large granite island in the kitchen with stainless appliances that include a gas cooktop stove. Ample amount of cabinets and counter space plus a pantry. The master bedroom is spacious and the closet is exceptional! It is oversized and has off-season clothes racks. The bath includes double vanities, whirlpool tub and a separate shower. The study has double French doors and direct access to the master bedroom. Multiple offers......any and all offers due by 11am 4/19/2021.
Location
State OK
County Canadian
Interior
Interior Features Ceiling Fans(s), Laundry Room, Paint Woodwork, Whirlpool, Window Treatments
Heating Central Gas
Cooling Central Electric
Fireplaces Number 1
Fireplaces Type Metal Insert
Fireplace Y
Appliance Dishwasher, Disposal, Microwave, Water Heater
Exterior
Exterior Feature Patio-Covered
Parking Features Concrete
Garage Spaces 3.0
Garage Description Concrete
Fence Wood
Utilities Available Cable Available, Electric, Gas, Public
Roof Type Heavy Comp
Private Pool false
Building
Lot Description Interior Lot
Foundation Slab
Builder Name Authentic Custom Homes
Architectural Style Dallas
Level or Stories One
Structure Type Brick
Construction Status Brick
Schools
Elementary Schools Riverwood Es
Middle Schools Canyon Ridge Ies
High Schools Mustang Hs
School District Mustang
Others
HOA Fee Include Greenbelt
Read Less


