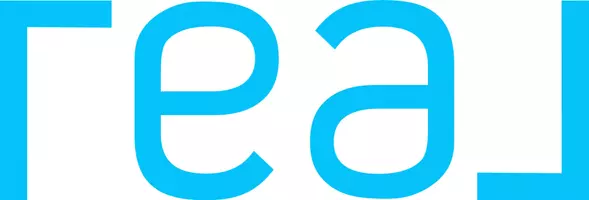Bought with Tara Levinson
For more information regarding the value of a property, please contact us for a free consultation.
10124 Saint Helens DR Yukon, OK 73099
Want to know what your home might be worth? Contact us for a FREE valuation!
Our team is ready to help you sell your home for the highest possible price ASAP
Key Details
Sold Price $193,000
Property Type Single Family Home
Sub Type Single Family Residence
Listing Status Sold
Purchase Type For Sale
Square Footage 1,854 sqft
Price per Sqft $104
MLS Listing ID OKC955173
Sold Date 06/01/21
Style Traditional
Bedrooms 3
Full Baths 2
Construction Status Brick & Frame
Year Built 1981
Annual Tax Amount $2,046
Lot Size 9,553 Sqft
Acres 0.2193
Property Sub-Type Single Family Residence
Property Description
Make this yours today! This incredible home offers an open concept & entertainer's dream. Step into a spacious living room with a gorgeous brick, gas fireplace that serves as a stunning focal point. The living room is blessed with Pergo XP flooring that opens into remodeled kitchen. The kitchen is truly fit for a chef. Split floor plan, large bedrooms, & oodles of storage throughout. The backyard is so tranquil & inviting for cookouts & large gatherings. Enjoy the covered deck that provides shade in the lush backyard. Upgrades: Newer vinyl flooring in the master bedroom, painted kitchen cabinets, newer backsplash, Samsung dishwasher, ceiling fans in the living room & master, A/C & furnace (2019),railing to the deck,in-ground basketball goal, whole house fan, replaced front porch light, installed security system (ADT), the new light fixture & paint in the extra bedroom, & added a doggy door. Ideal location is close to lots of retail, restaurants and easy to get anywhere in the city.
Location
State OK
County Canadian
Rooms
Other Rooms Inside Utility
Dining Room 1
Interior
Interior Features Combo Woodwork, Laundry Room
Heating Central Gas
Cooling Central Electric
Flooring Combo, Laminate, Tile
Fireplaces Number 1
Fireplaces Type Gas Log
Fireplace Y
Appliance Dishwasher, Disposal, Microwave
Exterior
Exterior Feature Covered Deck, Covered Porch
Parking Features Additional Parking, Concrete
Garage Spaces 2.0
Garage Description Additional Parking, Concrete
Fence Wood
Utilities Available Cable Available, Electric, Gas, Public
Roof Type Composition
Private Pool false
Building
Lot Description Interior Lot
Foundation Slab
Architectural Style Traditional
Level or Stories One
Structure Type Brick & Frame
Construction Status Brick & Frame
Schools
Elementary Schools Mustang Centennial Es
Middle Schools Canyon Ridge Ies, Mustang North Ms
High Schools Mustang Hs
School District Mustang
Others
Acceptable Financing Cash, Conventional, Sell FHA or VA
Listing Terms Cash, Conventional, Sell FHA or VA
Read Less


