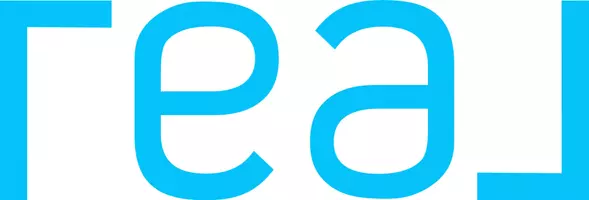Bought with Patricia Ayling
For more information regarding the value of a property, please contact us for a free consultation.
512 Conestoga DR Yukon, OK 73099
Want to know what your home might be worth? Contact us for a FREE valuation!
Our team is ready to help you sell your home for the highest possible price ASAP
Key Details
Sold Price $196,875
Property Type Single Family Home
Sub Type Single Family Residence
Listing Status Sold
Purchase Type For Sale
Square Footage 1,874 sqft
Price per Sqft $105
MLS Listing ID OKC956400
Sold Date 06/09/21
Style Traditional
Bedrooms 4
Full Baths 2
Construction Status Brick,Brick & Frame,Vinyl
Year Built 1982
Annual Tax Amount $1,633
Lot Size 6,991 Sqft
Acres 0.1605
Property Sub-Type Single Family Residence
Property Description
Almost completely renovated 4 bed, 2 bath home in fantastic location! The large living room has new carpet and pad, a chic white washed fireplace with gorgeous wood mantle, and opens to the large dining room. The kitchen, entry, and dining room all have wood floors that are in impeccable condition. Kitchen appliances are all less than two years old. All bedrooms, including secondary rooms, are spacious with walk in closets. Wood look tile runs through master bedroom, and one of the secondary bedrooms. New carpet and pad in the remaining two secondary bedrooms. Both bathrooms were completely renovated. Extensive electrical work has been done to include an updated electrical panel, all new fixtures and fans, installed timer controlled exterior LED lighting. New paint throughout house except for kitchen. Doors (interior and exterior) all replaced. All trim replaced and painted. Newer hot water tank. Half of the windows are new. Updates are extensive! Multiple offers due by 12 p.m. 5/7.
Location
State OK
County Canadian
Rooms
Other Rooms Inside Utility
Dining Room 1
Interior
Interior Features Ceiling Fans(s), Paint Woodwork, Window Treatments
Heating Central Gas
Cooling Central Electric
Flooring Carpet, Tile, Wood
Fireplaces Number 1
Fireplaces Type Gas Log
Fireplace Y
Appliance Dishwasher, Disposal, Microwave, Water Heater
Exterior
Exterior Feature Covered Porch, Patio - Open
Parking Features Concrete
Garage Spaces 2.0
Garage Description Concrete
Fence Wood
Utilities Available Cable Available, Electric, Gas, Public
Roof Type Composition
Private Pool false
Building
Lot Description Interior Lot
Foundation Slab
Architectural Style Traditional
Level or Stories One
Structure Type Brick,Brick & Frame,Vinyl
Construction Status Brick,Brick & Frame,Vinyl
Schools
Elementary Schools Mustang Creek Es
Middle Schools Mustang North Ms
High Schools Mustang Hs
School District Mustang
Others
Acceptable Financing Cash, Conventional, Sell FHA or VA
Listing Terms Cash, Conventional, Sell FHA or VA
Read Less


