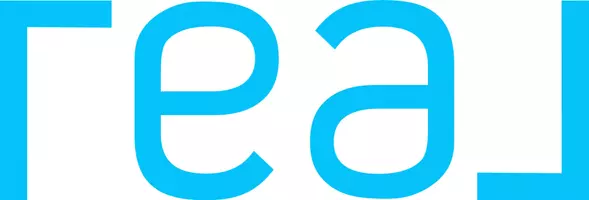Bought with Kacie Kinney
For more information regarding the value of a property, please contact us for a free consultation.
11861 SW 26th TER Yukon, OK 73099
Want to know what your home might be worth? Contact us for a FREE valuation!
Our team is ready to help you sell your home for the highest possible price ASAP
Key Details
Sold Price $231,000
Property Type Single Family Home
Sub Type Single Family Residence
Listing Status Sold
Purchase Type For Sale
Square Footage 1,505 sqft
Price per Sqft $153
MLS Listing ID OKC956421
Sold Date 06/09/21
Style Dallas
Bedrooms 3
Full Baths 2
Construction Status Brick,Brick & Frame,Stone
HOA Fees $225
Year Built 2016
Annual Tax Amount $2,472
Lot Size 6,151 Sqft
Acres 0.1412
Property Sub-Type Single Family Residence
Property Description
Fantastic location, on a cul-de-sac, backing to an acreage with horses, across the street from the park, at the very end of the neighborhood! This 3 bed, 2 bath, is practically brand new and immaculately maintained! The living room is large, has wood floors, and gorgeous gas log fireplace. The open concept from living, to the kitchen and eat in dining make this such a good hosting space. The kitchen features granite counter tops, breakfast bar, plenty of cabinet space, plus additional shelving in the laundry room. Master bedroom is huge with a bathroom that feels like an oasis, including a jetted tub and two closets! Secondary bedrooms have nice size closets. All woodwork throughout, including the window accents are maple wood. 2" faux wood blinds in all windows. Fantastic neighborhood also features a pool and regularly does food trucks / social events. Storm shelter installed 2 years ago. Condenser replaced summer 2020. Home is very energy efficient. Highest gas bill ever was $54!
Location
State OK
County Canadian
Rooms
Other Rooms Inside Utility
Dining Room 1
Interior
Interior Features Ceiling Fans(s), Laundry Room, Stained Wood, Whirlpool
Heating Central Gas
Cooling Central Electric
Flooring Carpet, Tile, Wood
Fireplaces Number 1
Fireplaces Type Gas Log
Fireplace Y
Appliance Dishwasher, Disposal, Microwave, Water Heater
Exterior
Exterior Feature Patio-Covered, Covered Porch
Parking Features Concrete
Garage Spaces 2.0
Garage Description Concrete
Fence Wood
Utilities Available Cable Available, Electric, Gas, Public
Roof Type Heavy Comp
Private Pool false
Building
Lot Description Cul-De-Sac, Pasture/Ranch
Foundation Slab
Builder Name Florida Construction
Architectural Style Dallas
Level or Stories One
Structure Type Brick,Brick & Frame,Stone
Construction Status Brick,Brick & Frame,Stone
Schools
Elementary Schools Mustang Trails Es
Middle Schools Mustang Central Ms
High Schools Mustang Hs
School District Mustang
Others
HOA Fee Include Greenbelt,Insurance,Common Area Maintenance,Pool
Acceptable Financing Cash, Conventional, Sell FHA or VA
Listing Terms Cash, Conventional, Sell FHA or VA
Read Less


