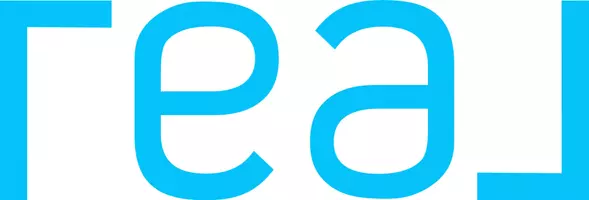Bought with Leslie Lynn
For more information regarding the value of a property, please contact us for a free consultation.
7416 NE 116th ST Edmond, OK 73013
Want to know what your home might be worth? Contact us for a FREE valuation!
Our team is ready to help you sell your home for the highest possible price ASAP
Key Details
Sold Price $715,000
Property Type Single Family Home
Sub Type Single Family Residence
Listing Status Sold
Purchase Type For Sale
Square Footage 3,908 sqft
Price per Sqft $182
MLS Listing ID OKC959983
Sold Date 08/13/21
Style Traditional
Bedrooms 4
Full Baths 4
Half Baths 2
Construction Status Brick & Frame,Stone
HOA Fees $800
Year Built 2011
Annual Tax Amount $7,188
Lot Size 1.130 Acres
Acres 1.13
Property Sub-Type Single Family Residence
Property Description
Welcome to your new home in the distinctive gated Community of Shadow Ridge! Situated on over 1 acre, this remarkably inviting residence provides the perfect balance of comfortable living & ultimate entertaining.
Step through the elegant double front doors, into the captivating foyer & take in the elegant details of the home. The soaring ceilings & open floor plan make for a practical & functional space. Exquisite study with french doors off the foyer & built-in bookcases. Gourmet kitchen offers commercial grade stainless appliances, cabinets to ceiling, center island, giant walk-in pantry, stunning countertops + farm sink. Plenty of space to dine with adjacent breakfast nook & formal dining. Giant master suite with plenty of room for a sitting area. Upstairs theater/media room with full bathroom + oodles of storage. Safe room in garage. Take the party outdoors this summer to your expansive covered outdoor patio as you soak up views of your lush, private backyard oasis. Welcome Home!
Location
State OK
County Oklahoma
Rooms
Other Rooms Game Room, Inside Utility, Study
Dining Room 2
Interior
Interior Features Ceiling Fans(s), Combo Woodwork, Laundry Room, Window Treatments
Heating Central Gas
Cooling Central Electric
Flooring Carpet, Stone, Tile, Wood
Fireplaces Number 1
Fireplaces Type Gas Log
Fireplace Y
Appliance Dishwasher, Disposal
Exterior
Exterior Feature Patio-Covered
Parking Features Concrete
Garage Spaces 3.0
Garage Description Concrete
Utilities Available Aerobic System, Cable Available, Electric, Gas, Private Well Available
Roof Type Heavy Comp
Private Pool false
Building
Lot Description Interior Lot, Wooded
Foundation Slab
Architectural Style Traditional
Level or Stories One and one-half
Structure Type Brick & Frame,Stone
Construction Status Brick & Frame,Stone
Schools
Elementary Schools Oakdale Public School
Middle Schools Oakdale Public School
School District Oakdale
Others
HOA Fee Include Gated Entry,Greenbelt,Common Area Maintenance,Recreation Facility
Acceptable Financing Cash, Conventional, Sell FHA or VA
Listing Terms Cash, Conventional, Sell FHA or VA
Read Less


