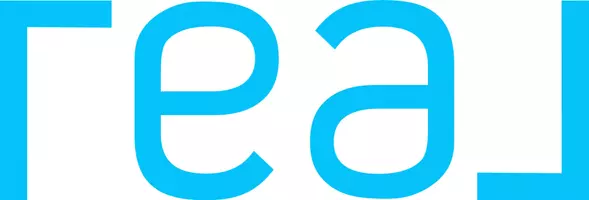Bought with Bo Young Se
For more information regarding the value of a property, please contact us for a free consultation.
11853 SW 1st ST Yukon, OK 73099
Want to know what your home might be worth? Contact us for a FREE valuation!
Our team is ready to help you sell your home for the highest possible price ASAP
Key Details
Sold Price $240,000
Property Type Single Family Home
Sub Type Single Family Residence
Listing Status Sold
Purchase Type For Sale
Square Footage 2,414 sqft
Price per Sqft $99
MLS Listing ID OKC967104
Sold Date 08/31/21
Style Dallas,Traditional
Bedrooms 3
Full Baths 2
Construction Status Brick & Frame,Concrete
Year Built 1996
Annual Tax Amount $1,607
Lot Size 8,276 Sqft
Acres 0.19
Property Sub-Type Single Family Residence
Property Description
We have GOLD! This home is a true gem! Large 3 bedroom, study, 2 dining rooms, kitchen and living space, well kept yard with landscaping, a nice storage building, extra patio for fire pit & outdoor entertainment , all NEW HUGE ENERGY EFFICIENT WINDOWS for lots of natural light, WOOD FLOORS through all the bedrooms, living room and dining room, large GAS STOVE, huge kitchen with tons of counter space and oodles of storage, XL WHIRLPOOL BATHTUB in the primary bathroom, and a 3 car garage with professional work space. Highlights you can't see are an 80 GALLON HOT WATER TANK, double stay R30 INSULATION, 2 heat and air units (13 SEER & 14 SEER), 2 thermostats, and a security system. The refrigerator and pool table stay. Washer and dryer may stay with a full price offer. This home is located near Crest, Academy, Walgreens, Urgent Care, daycares, Biffs, and several restaurants. Don't miss this opportunity for a solid healthy home in Yukon/Mustang school districts.
Location
State OK
County Canadian
Rooms
Other Rooms Office, Optional Bedroom, Optional Living Area, Study
Dining Room 2
Interior
Interior Features Ceiling Fans(s), Laundry Room, Stained Wood, Whirlpool
Heating Central Gas
Cooling Central Electric
Flooring Carpet, Tile, Wood
Fireplaces Number 1
Fireplaces Type Masonry
Fireplace Y
Appliance Dishwasher, Disposal, Microwave, Refrigerator
Exterior
Exterior Feature Patio-Covered, Outbuildings
Garage Spaces 3.0
Utilities Available Cable Available, Electric, Gas, Public
Roof Type Heavy Comp
Private Pool false
Building
Lot Description Interior Lot
Foundation Slab
Architectural Style Dallas, Traditional
Level or Stories One
Structure Type Brick & Frame,Concrete
Construction Status Brick & Frame,Concrete
Schools
Elementary Schools Mustang Creek Es
Middle Schools Mustang Ms
High Schools Mustang Hs
School District Mustang
Others
Acceptable Financing Cash, Conventional, Sell FHA or VA
Listing Terms Cash, Conventional, Sell FHA or VA
Read Less


