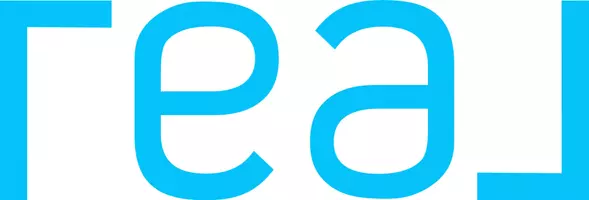Bought with Michael Reece
For more information regarding the value of a property, please contact us for a free consultation.
11125 SW 32nd ST Yukon, OK 73099
Want to know what your home might be worth? Contact us for a FREE valuation!
Our team is ready to help you sell your home for the highest possible price ASAP
Key Details
Sold Price $359,000
Property Type Single Family Home
Sub Type Single Family Residence
Listing Status Sold
Purchase Type For Sale
Square Footage 2,567 sqft
Price per Sqft $139
MLS Listing ID OKC975465
Sold Date 10/27/21
Style Traditional
Bedrooms 4
Full Baths 3
Construction Status Brick & Frame
HOA Fees $400
Year Built 2018
Annual Tax Amount $3,872
Lot Size 10,498 Sqft
Acres 0.241
Property Sub-Type Single Family Residence
Property Description
Must see, like new, move in ready home in the Pinnacle at Brookstone! Built in 2018. This home feels brand new and has everything you are looking for. A rare TRUE FOUR bedroom home offers both a STUDY and a dining room, a FINISHED BONUS ROOM upstairs. The open kitchen gives way to the dining and living room. Master suite with a huge walk in closet that connects to the laundry room! The master bathroom has a separate tub and shower for ultimate luxury and convenience, to a contemporary vanity design. Beautiful Oversized 3 car garage with a STORM SHELTER and a huge backyard featuring a covered patio. SPRINKLER SYSTEM was installed in 2020. The Pinnacle at Brookstone offers parks, a splash pad and is conveniently located near the turnpike for easy commutes! Don't miss this one!
Location
State OK
County Canadian
Interior
Interior Features Combo Woodwork, Laundry Room
Heating Central Gas
Cooling Central Electric
Fireplaces Number 1
Fireplaces Type Metal Insert
Fireplace Y
Appliance Dishwasher, Disposal, Microwave
Exterior
Exterior Feature Patio-Covered, Covered Porch
Parking Features Concrete
Garage Spaces 3.0
Garage Description Concrete
Fence Wood
Utilities Available Cable Available, Electric, Gas, Public
Roof Type Composition
Private Pool false
Building
Lot Description Corner Lot
Foundation Slab
Builder Name Timbercraft Homes
Architectural Style Traditional
Level or Stories Two
Structure Type Brick & Frame
Construction Status Brick & Frame
Schools
Elementary Schools Riverwood Es
Middle Schools Mustang North Ms
High Schools Mustang Hs
School District Mustang
Others
HOA Fee Include Maintenance
Read Less


