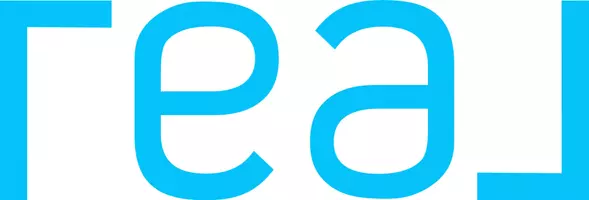Bought with Edward L Harrill
For more information regarding the value of a property, please contact us for a free consultation.
812 Chisholm Trails DR Yukon, OK 73099
Want to know what your home might be worth? Contact us for a FREE valuation!
Our team is ready to help you sell your home for the highest possible price ASAP
Key Details
Sold Price $390,840
Property Type Single Family Home
Sub Type Single Family Residence
Listing Status Sold
Purchase Type For Sale
Square Footage 2,520 sqft
Price per Sqft $155
MLS Listing ID OKC978553
Sold Date 06/06/22
Style Craftsman
Bedrooms 5
Full Baths 3
Construction Status Brick & Frame,Masonry Vaneer
HOA Fees $216
Year Built 2021
Property Sub-Type Single Family Residence
Property Description
From the HUGE master closet with utility room access to the grand kitchen with an abundance of storage, this beautiful home has SO much to offer. Home has 2,743 Sq Ft of total living space, which includes 2,530 Sq Ft of indoor living space and 215 Sq Ft of outdoor living space. This beautiful home offers 5 bedrooms, 3 full bathrooms, and 3 car garage with storm shelter installed. The beautiful living area has a corner gas fireplace with stack stone surround, large windows, and barndoor that secludes the bedrooms from the rest of the home! The kitchen is open to the living area and has cabinets to the ceiling, backsplash, 3cm quartz countertops, and stainless steel appliances. Master bedroom suite has a sloped ceiling detail, dual vanities, Jetta Whirlpool tub, a large walk in shower and master closet with access to the utility room. This home includes Smart Home technology, whole home air purification, Rinnai Tankless Heater, R-44 insualtion making it more energy efficient.
Location
State OK
County Canadian
Rooms
Other Rooms Inside Utility, Optional Bedroom, Study
Dining Room 1
Interior
Interior Features Ceiling Fans(s), Combo Woodwork, Laundry Room, Whirlpool
Heating Central Gas
Cooling Central Electric
Flooring Combo, Carpet, Tile
Fireplaces Number 2
Fireplaces Type Metal Insert
Fireplace Y
Appliance Dishwasher, Disposal, Microwave, Water Heater
Exterior
Exterior Feature Covered Deck, Patio-Covered
Parking Features Concrete
Garage Spaces 3.0
Garage Description Concrete
Utilities Available Cable Available, Electric, Gas
Roof Type Composition
Private Pool false
Building
Lot Description Interior Lot
Foundation Conventional
Builder Name Homes by Taber
Architectural Style Craftsman
Level or Stories Two
Structure Type Brick & Frame,Masonry Vaneer
Construction Status Brick & Frame,Masonry Vaneer
Schools
Elementary Schools Independence Es, Shedeck Es
Middle Schools Yukon Ms
High Schools Yukon Hs
School District Yukon
Others
HOA Fee Include Recreation Facility
Read Less


