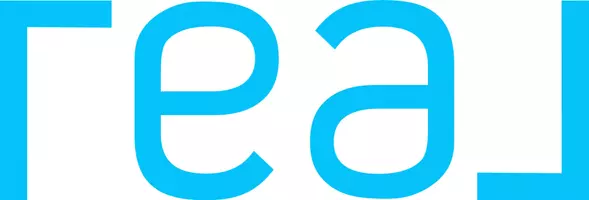Bought with Max Vrana
For more information regarding the value of a property, please contact us for a free consultation.
4505 Oasis CT Yukon, OK 73099
Want to know what your home might be worth? Contact us for a FREE valuation!
Our team is ready to help you sell your home for the highest possible price ASAP
Key Details
Sold Price $270,950
Property Type Single Family Home
Sub Type Single Family Residence
Listing Status Sold
Purchase Type For Sale
Square Footage 1,646 sqft
Price per Sqft $164
MLS Listing ID OKC981020
Sold Date 02/23/22
Style Dallas
Bedrooms 3
Full Baths 2
Construction Status Brick & Frame
HOA Fees $140
Year Built 2021
Annual Tax Amount $50
Lot Size 8,616 Sqft
Acres 0.1978
Property Sub-Type Single Family Residence
Property Description
NEW HOME STILL UNDER CONSTRUCTION build by Oklahoma's oldest building firm since 1907. This builder delivers QUALITY & VALUE. Bring your family to River Mesa! Yukon Schools. 1yr home & 10yrs structural warranties.Cul-de-sac location. Wood fence with steel posts to come.Covered back patio. This 3bed,2bath,2garages offers MIL floor plan. 2" faux wood blinds to be installed.Open Concept Living with corner fireplace.All woodwork and cabinets are solid wood, custom build on site.Lite, natural color granite countertops finished with tumbled marble backsplashes.Stainless steel appliances include gas stove, dishwasher, microwave & sink w/disposal.Tall ceilings w/crown moulding.Lots of build-ins for storage. Master Suite-vaulted ceiling w/fan, walk in closet, Roman shower, double vanities,separate toilet room, jacuzzi w/window above, built-ins. Completion is expected in around 45 days.
Location
State OK
County Canadian
Rooms
Other Rooms Inside Utility
Interior
Interior Features Combo Woodwork, Laundry Room, Whirlpool, Window Treatments
Heating Central Gas
Cooling Central Electric
Flooring Combo
Fireplaces Number 1
Fireplaces Type Metal Insert
Fireplace Y
Appliance Dishwasher, Disposal, Microwave
Exterior
Exterior Feature Patio-Covered
Garage Spaces 2.0
Utilities Available Public
Roof Type Heavy Comp
Private Pool false
Building
Lot Description Cul-De-Sac
Foundation Slab
Builder Name Manco Homes
Architectural Style Dallas
Level or Stories One
Structure Type Brick & Frame
Construction Status Brick & Frame
Schools
Elementary Schools Ranchwood Es
Middle Schools Yukon Ms
High Schools Yukon Hs
School District Yukon
Others
HOA Fee Include Greenbelt
Acceptable Financing Cash, Conventional, Sell FHA or VA
Listing Terms Cash, Conventional, Sell FHA or VA
Read Less


