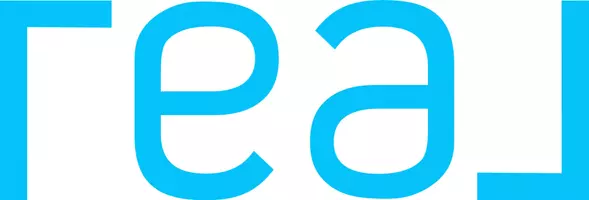Bought with Megan Bunger
For more information regarding the value of a property, please contact us for a free consultation.
9116 NW 140th ST Yukon, OK 73099
Want to know what your home might be worth? Contact us for a FREE valuation!
Our team is ready to help you sell your home for the highest possible price ASAP
Key Details
Sold Price $305,000
Property Type Single Family Home
Sub Type Single Family Residence
Listing Status Sold
Purchase Type For Sale
Square Footage 1,790 sqft
Price per Sqft $170
MLS Listing ID OKC1005412
Sold Date 06/03/22
Style Traditional
Bedrooms 4
Full Baths 2
Construction Status Brick & Frame
HOA Fees $399
Year Built 2015
Lot Size 6,534 Sqft
Acres 0.15
Property Sub-Type Single Family Residence
Property Description
This stunning home is ready for its new owners! Upon entry you are greeted by a large open living room overlooked by a grand fireplace. The kitchen is perfection with a breakfast bar, granite countertops, stainless appliances and a built in hutch. High ceilings are continued through the master retreat which features an ensuite with expansive countertops, double sinks, a walk in shower, soaking tub and huge walk in closet. Three additional bedrooms complete the home. The backyard has plenty of room to run and entertain under the newly added pergola. The addition has community pool, playground and a beautiful pond just a short walk from your front door. Buyer to verify taxes. Welcome Home!
Location
State OK
County Canadian
Rooms
Dining Room 1
Interior
Interior Features Laundry Room, Whirlpool
Heating Central Gas
Cooling Central Electric
Flooring Carpet, Tile
Fireplaces Number 1
Fireplaces Type Gas Log
Fireplace Y
Appliance Dishwasher, Microwave, Refrigerator, Water Heater
Exterior
Exterior Feature Covered Porch
Parking Features Concrete
Garage Spaces 2.0
Garage Description Concrete
Utilities Available Cable Available, Electric, Gas, Public
Roof Type Composition
Private Pool false
Building
Lot Description Interior Lot
Foundation Slab
Architectural Style Traditional
Level or Stories One
Structure Type Brick & Frame
Construction Status Brick & Frame
Schools
Elementary Schools Stone Ridge Es
Middle Schools Piedmont Ms
High Schools Piedmont Hs
School District Piedmont
Others
HOA Fee Include Greenbelt,Maintenance,Pool
Acceptable Financing Cash, Conventional, Sell FHA or VA
Listing Terms Cash, Conventional, Sell FHA or VA
Read Less


