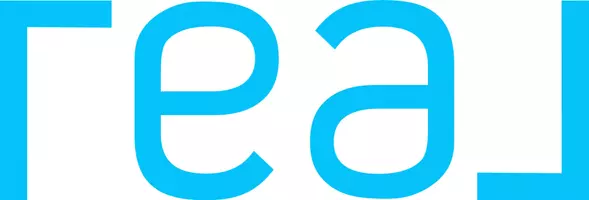Bought with Jennifer Gibson
For more information regarding the value of a property, please contact us for a free consultation.
7616 Geneva Rea LN Yukon, OK 73099
Want to know what your home might be worth? Contact us for a FREE valuation!
Our team is ready to help you sell your home for the highest possible price ASAP
Key Details
Sold Price $255,000
Property Type Single Family Home
Sub Type Single Family Residence
Listing Status Sold
Purchase Type For Sale
Square Footage 1,496 sqft
Price per Sqft $170
MLS Listing ID OKC1005876
Sold Date 05/31/22
Style Ranch,Traditional
Bedrooms 3
Full Baths 2
Construction Status Brick & Frame,Masonry Vaneer
HOA Fees $125
Year Built 2009
Annual Tax Amount $2,254
Lot Size 6,098 Sqft
Acres 0.14
Property Sub-Type Single Family Residence
Property Description
This home defines curb appeal & is established in the Twin Oaks Canyon Addition! The welcoming foyer will lead you into the grand space of the living room that has a gas log fireplace, open floor concept, & crisp white crown molding! The kitchen boasts abundant cabinetry, breakfast bar, stainless steel appliances, pantry, & plenty of room to host family gatherings in the adjacent dining room! Vaulted ceilings in the Master suite! It also includes a walk-in closet, En Suite Spa with dbl vanities, jetted tub, & separate shower. Secondary bedrooms are generously sized & serviced by the hall bath! The laundry room includes built-in cabinets for additional storage. Spacious backyard boasts a covered patio, privacy fence, & there are no back neighbors! Extra amenities include: Security system, underground storm shelter, home warranty, & rain gutters. It is within close proximity to local shopping, dining, & major highways for easy commute! Enjoy all that this home has to offer!
Location
State OK
County Canadian
Rooms
Other Rooms Inside Utility
Dining Room 1
Interior
Interior Features Ceiling Fans(s), Combo Woodwork, Laundry Room, Stained Wood, Whirlpool
Heating Central Gas
Cooling Central Electric
Flooring Combo, Carpet, Tile
Fireplaces Number 1
Fireplaces Type Gas Log
Fireplace Y
Appliance Dishwasher, Disposal, Microwave, Water Heater
Exterior
Exterior Feature Patio-Covered, Covered Porch, Rain Gutters
Parking Features Concrete
Garage Spaces 2.0
Garage Description Concrete
Fence Wood
Utilities Available Cable Available, Electric, Gas, Public
Roof Type Composition
Private Pool false
Building
Lot Description Interior Lot
Foundation Slab
Architectural Style Ranch, Traditional
Level or Stories One
Structure Type Brick & Frame,Masonry Vaneer
Construction Status Brick & Frame,Masonry Vaneer
Schools
Elementary Schools Surrey Hills Es
Middle Schools Yukon Ms
High Schools Yukon Hs
School District Yukon
Others
HOA Fee Include Common Area Maintenance
Read Less


