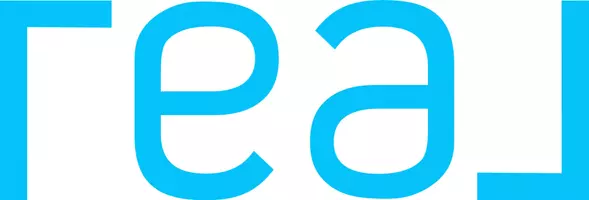Bought with Kat Kosmala
For more information regarding the value of a property, please contact us for a free consultation.
10213 SW 24th CIR Yukon, OK 73099
Want to know what your home might be worth? Contact us for a FREE valuation!
Our team is ready to help you sell your home for the highest possible price ASAP
Key Details
Sold Price $325,000
Property Type Single Family Home
Sub Type Single Family Residence
Listing Status Sold
Purchase Type For Sale
Square Footage 1,955 sqft
Price per Sqft $166
MLS Listing ID OKC1022678
Sold Date 09/09/22
Style Craftsman,Traditional
Bedrooms 4
Full Baths 2
Construction Status Brick & Frame,Masonry Vaneer
HOA Fees $420
Year Built 2017
Annual Tax Amount $3,312
Lot Size 6,578 Sqft
Acres 0.151
Property Sub-Type Single Family Residence
Property Description
Beautiful home in a Gated Community! This home offers an Open Concept 4 Bed/2 Bath, 4th bed optional as a Study. The Kitchen features a large island, beautiful granite, custom cabinets and walk-in pantry. Refrigerator stays! Laminate wood floors in kitchen, dining & living area and a gorgeous stacked stone gas fireplace for just the right ambiance! Retreat to the primary suite which includes a whirlpool tub, walk-in shower, granite dual vanity & large walk in closet w/ 3rd row seasonal hanging. For outdoor relaxation step out to the screened in patio and warm up by the fireplace! For convenience there is hook up for a gas grill and a smart closet. This home has a sprinkler system, tankless hot water heater, alarm system, R44 insulation, and home air purification. Storm shelter in the garage. For recreation, the HOA includes a pool, stocked pond for fishing and a basketball court! Easy access to the Kilpatrick turnpike. Schedule your showings while this one is still available!
Location
State OK
County Canadian
Rooms
Other Rooms Screened Porch
Dining Room 1
Interior
Interior Features Laundry Room
Heating Central Gas
Cooling Central Electric
Flooring Combo, Carpet, Laminate
Fireplaces Number 2
Fireplaces Type Gas Log
Fireplace Y
Appliance Dishwasher, Disposal, Microwave, Refrigerator
Exterior
Exterior Feature Patio-Covered
Parking Features Concrete
Garage Spaces 2.0
Garage Description Concrete
Fence Wood
Utilities Available Electric, Gas, Public
Roof Type Composition
Private Pool false
Building
Lot Description Cul-De-Sac
Foundation Slab
Architectural Style Craftsman, Traditional
Level or Stories One
Structure Type Brick & Frame,Masonry Vaneer
Construction Status Brick & Frame,Masonry Vaneer
Schools
Elementary Schools Mustang Valley Es
Middle Schools Mustang North Ms
High Schools Mustang Hs
School District Mustang
Others
HOA Fee Include Gated Entry,Common Area Maintenance,Pool
Read Less


