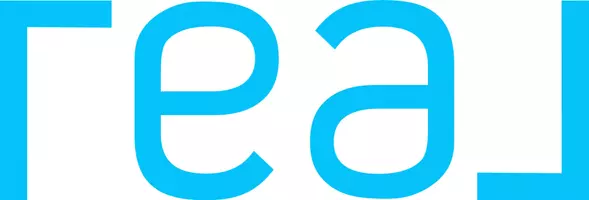Bought with Bailee Edwards
For more information regarding the value of a property, please contact us for a free consultation.
12401 SW 5th ST Yukon, OK 73099
Want to know what your home might be worth? Contact us for a FREE valuation!
Our team is ready to help you sell your home for the highest possible price ASAP
Key Details
Sold Price $179,578
Property Type Single Family Home
Sub Type Single Family Residence
Listing Status Sold
Purchase Type For Sale
Square Footage 1,438 sqft
Price per Sqft $124
MLS Listing ID OKC1025342
Sold Date 09/30/22
Style Traditional
Bedrooms 3
Full Baths 2
Construction Status Brick & Frame
Year Built 1984
Annual Tax Amount $1,219
Lot Size 6,848 Sqft
Acres 0.1572
Property Sub-Type Single Family Residence
Property Description
Wonderful opportunity to make this home your own. Large corner lot. Home is a 3 bedroom 2 bath 2 car with wood look laminate flooring, ceiling fan, 2 skylights and a gas fireplace located in living room. Kitchen has a large window to look out above sink, lots of cabinets, granite counter tops with plenty of room to prepare your meals as well as a place to put a barstool or two for sipping your coffee in the mornings. Nice size dining room and natural light. Primary bedroom is large with walk-in closet, and ceiling fan. Primary bathroom has handy cap bar installed. Both bedroom 1 and 2 have walk-in closets. Backyard is quite large and has a large covered patio. Home is being "Sold As Is".
Location
State OK
County Canadian
Rooms
Dining Room 1
Interior
Interior Features Ceiling Fans(s), Laundry Room, Stained Wood, Window Treatments
Heating Central Gas
Cooling Central Electric
Fireplaces Number 1
Fireplaces Type Masonry
Fireplace Y
Appliance Dishwasher, Disposal
Exterior
Exterior Feature Patio-Covered, Covered Porch
Parking Features Concrete
Garage Spaces 2.0
Garage Description Concrete
Fence Wood
Utilities Available Public
Roof Type Composition
Private Pool false
Building
Lot Description Corner Lot
Foundation Slab
Architectural Style Traditional
Level or Stories One
Structure Type Brick & Frame
Construction Status Brick & Frame
Schools
Elementary Schools Mustang Creek Es
Middle Schools Mustang North Ms
High Schools Mustang Hs
School District Mustang
Others
Acceptable Financing As is Condition, Cash, Conventional
Listing Terms As is Condition, Cash, Conventional
Read Less


