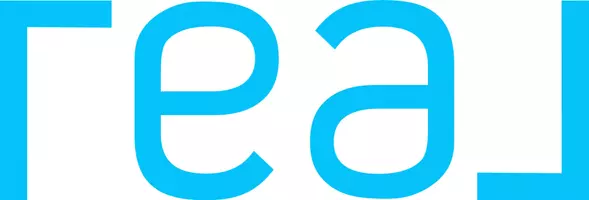Bought with Erica Dufour
For more information regarding the value of a property, please contact us for a free consultation.
1100 Sennybridge DR Yukon, OK 73099
Want to know what your home might be worth? Contact us for a FREE valuation!
Our team is ready to help you sell your home for the highest possible price ASAP
Key Details
Sold Price $242,000
Property Type Single Family Home
Sub Type Single Family Residence
Listing Status Sold
Purchase Type For Sale
Square Footage 1,809 sqft
Price per Sqft $133
MLS Listing ID OKC1059211
Sold Date 05/26/23
Style Traditional
Bedrooms 4
Full Baths 2
Construction Status Brick & Frame
HOA Fees $20
Year Built 1995
Annual Tax Amount $2,362
Lot Size 6,673 Sqft
Acres 0.1532
Property Sub-Type Single Family Residence
Property Description
Don't miss the chance to make this beautiful house yours, nestled in the charming Mustang school district. With four spacious bedrooms featuring double vanities in bathrooms. This home has everything you need and more. Large windows fill every room with natural light, creating a warm and inviting atmosphere. The mother-in-law plan provides the perfect layout ,with a primary bedroom and en-suite boasting a dual closet for ample storage space. The large patio is perfect for outdoor entertainment . f\Featuring pet-proof screens that span the length of the patio,this home is packed with upgrades, including a recently replaced HVAC and Roof in 2021. The stainless-steel appliances stay with the house.This move-in ready home a true gem. The whole house surge protector and F5 storm shelter in the garage offer peace of mind during inclement weather. Quick and easy access to both the Kilpatrick-turnpike and I-40. This amazing opportunity won't last long, so schedule your private tour today!
Location
State OK
County Canadian
Rooms
Dining Room 1
Interior
Interior Features Ceiling Fans(s), Laundry Room, Whirlpool
Heating Central Electric
Cooling Central Electric
Flooring Carpet, Tile
Fireplaces Number 1
Fireplaces Type Gas Log
Fireplace Y
Appliance Dishwasher, Refrigerator
Exterior
Exterior Feature Outbuildings
Parking Features Concrete
Garage Spaces 2.0
Garage Description Concrete
Fence Wood
Utilities Available Public
Roof Type Composition
Private Pool false
Building
Lot Description Interior Lot
Foundation Slab
Architectural Style Traditional
Level or Stories One
Structure Type Brick & Frame
Construction Status Brick & Frame
Schools
Elementary Schools Mustang Valley Es
Middle Schools Canyon Ridge Ies
High Schools Mustang Hs
School District Mustang
Others
HOA Fee Include Utilities
Acceptable Financing Cash, Conventional, Sell FHA or VA
Listing Terms Cash, Conventional, Sell FHA or VA
Read Less


