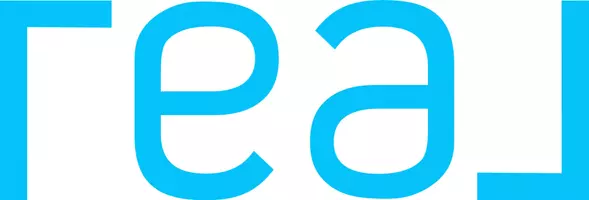Bought with Mel McGowan
For more information regarding the value of a property, please contact us for a free consultation.
704 Scully RD Yukon, OK 73099
Want to know what your home might be worth? Contact us for a FREE valuation!
Our team is ready to help you sell your home for the highest possible price ASAP
Key Details
Sold Price $305,000
Property Type Single Family Home
Sub Type Single Family Residence
Listing Status Sold
Purchase Type For Sale
Square Footage 2,189 sqft
Price per Sqft $139
MLS Listing ID OKC1132866
Sold Date 11/15/24
Style Ranch,Traditional
Bedrooms 4
Full Baths 2
Construction Status Brick
HOA Fees $210
Year Built 2015
Annual Tax Amount $3,344
Lot Size 0.254 Acres
Acres 0.2541
Property Sub-Type Single Family Residence
Property Description
This 1 owner home provides 4 beds, 2 baths and a tandem 3 car garage located in Somers Pointe. The living room at the center of the home has 10ft ceilings, gas log fireplace and a surround sound system. Off the living room you have an office or den with french doors. The kitchen and dining area overlook the backyard. In the kitchen you have granite counters and prep island, newer dishwasher, disposal and microwave. The large windows in the dining and living room allow light to filter in. Primary bed and bath are in their separate wing. Near the front of the home are 3 secondary beds and bath giving privacy to the primary suite. The home has geothermal which helps keep monthly utilities low. There is a 4 camera security system with monitor, insulated garage walls, backyard firepit and lots of room out back for pets or kids to play. There is a playground and splash pad in the neighborhood. Somers Pointe is just south of Reno off Cemetery Rd close to shopping, restaurants and healthcare.
Location
State OK
County Canadian
Rooms
Other Rooms Inside Utility, Office
Dining Room 1
Interior
Interior Features Ceiling Fans(s), Laundry Room, Stained Wood, Window Treatments
Heating Central Gas
Cooling Central Electric
Flooring Carpet, Tile
Fireplaces Number 1
Fireplaces Type Gas Log
Fireplace Y
Appliance Dishwasher, Disposal, Microwave, Water Heater
Exterior
Exterior Feature Patio-Covered, Covered Porch, Fire Pit
Parking Features Concrete
Garage Spaces 3.0
Garage Description Concrete
Fence Wood
Utilities Available Electric, Gas, High Speed Internet, Public
Roof Type Composition
Private Pool false
Building
Lot Description Cul-De-Sac, Interior Lot
Foundation Slab
Builder Name Home Creations
Architectural Style Ranch, Traditional
Level or Stories One
Structure Type Brick
Construction Status Brick
Schools
Elementary Schools Mustang Trails Es
Middle Schools Mustang North Ms
High Schools Mustang Hs
School District Mustang
Others
HOA Fee Include Common Area Maintenance
Acceptable Financing Cash, Conventional, Sell FHA or VA
Listing Terms Cash, Conventional, Sell FHA or VA
Read Less




