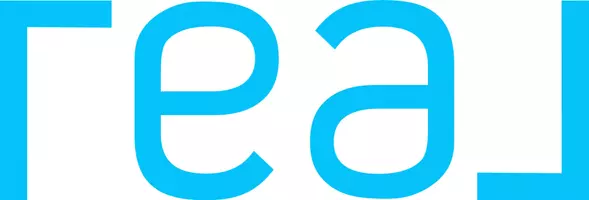Bought with Courtney Moran
For more information regarding the value of a property, please contact us for a free consultation.
308 Vista DR Yukon, OK 73099
Want to know what your home might be worth? Contact us for a FREE valuation!
Our team is ready to help you sell your home for the highest possible price ASAP
Key Details
Sold Price $262,500
Property Type Single Family Home
Sub Type Single Family Residence
Listing Status Sold
Purchase Type For Sale
Square Footage 1,496 sqft
Price per Sqft $175
MLS Listing ID OKC1127268
Sold Date 11/15/24
Style Traditional
Bedrooms 3
Full Baths 2
Construction Status Brick & Frame
HOA Fees $210
Year Built 2023
Annual Tax Amount $55
Lot Size 5,602 Sqft
Acres 0.1286
Property Sub-Type Single Family Residence
Property Description
Beautiful, almost new 3 bedroom home with a unique open floor plan that is spacious and great for entertaining! The kitchen comes with lovely quartz countertops and tile backsplash, gas range, and giant island that can serve as an eating space as needed! The primary bedroom suite offers double sinks, tub and walk-in shower with tile surroundings, and big walk-in closet! But wait, there's more....storage!!! Both secondary rooms come with linen closets in addition to standard closets! The laundry room is located conveniently next to the guest rooms with ample cabinet space and a drop zone/bench to hang coats, bags, and shoes for those on the go! Skyline Trails is a lovely quiet neighborhood with a park, walking trail, and creek within it. Here, you're just a few minutes from great shopping and dining! Owner is licensed.
Location
State OK
County Canadian
Rooms
Other Rooms Inside Utility
Dining Room 1
Interior
Interior Features Laundry Room, Window Treatments
Heating Central Gas
Cooling Central Electric
Flooring Carpet, Vinyl
Fireplaces Type None
Fireplace Y
Appliance Dishwasher, Disposal, Microwave
Exterior
Exterior Feature Patio-Covered, Covered Porch
Parking Features Concrete
Garage Spaces 2.0
Garage Description Concrete
Fence Wood
Utilities Available Public
Roof Type Architecural Shingle
Private Pool false
Building
Lot Description Interior Lot
Foundation Slab
Architectural Style Traditional
Level or Stories One
Structure Type Brick & Frame
Construction Status Brick & Frame
Schools
Elementary Schools Mustang Trails Es
Middle Schools Mustang North Ms
High Schools Mustang Hs
School District Mustang
Others
HOA Fee Include Greenbelt,Common Area Maintenance
Acceptable Financing Cash, Conventional, Sell FHA or VA
Listing Terms Cash, Conventional, Sell FHA or VA
Read Less




