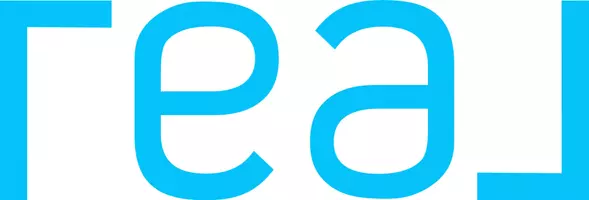Bought with Jennifer L Hubbard
For more information regarding the value of a property, please contact us for a free consultation.
2601 Ryder DR Yukon, OK 73099
Want to know what your home might be worth? Contact us for a FREE valuation!
Our team is ready to help you sell your home for the highest possible price ASAP
Key Details
Sold Price $384,000
Property Type Single Family Home
Sub Type Single Family Residence
Listing Status Sold
Purchase Type For Sale
Square Footage 2,340 sqft
Price per Sqft $164
MLS Listing ID OKC1139201
Sold Date 11/22/24
Style Traditional
Bedrooms 4
Full Baths 3
Construction Status Brick & Frame
HOA Fees $450
Year Built 2019
Annual Tax Amount $4,024
Lot Size 7,793 Sqft
Acres 0.1789
Property Sub-Type Single Family Residence
Property Description
This tidy home is absolutely perfect in every way! A stunning 4 or 5-bedroom residence featuring 3 full bathrooms, located in the highly sought-after Castlebrook Crossings. It boasts all the desirable amenities, including ceiling fans in every room, tile flooring in high-traffic areas, and carpeting in the bedrooms. You'll love the quartz countertops, oversized pantry, ample storage, a storm shelter, and a spacious backyard. The upper level even offers a convenient Murphy bed. Relax outdoors on your covered porch, complete with a wood-burning fireplace. Additional highlights include a tankless water heater, a whole-home air purification system, gutters, and a sprinkler system, along with extra concrete sidewalks surrounding the house. The Castlebrook Crossing pool and playground are conveniently located about a block away. The location is fantastic, situated within the Mustang School District and providing easy access to the Kilpatrick Turnpike, I-40, and I-44.
Location
State OK
County Canadian
Rooms
Other Rooms Inside Utility, Optional Bedroom, Study
Dining Room 1
Interior
Interior Features Ceiling Fans(s), Laundry Room, Paint Woodwork, Whirlpool, Window Treatments
Heating Central Gas
Cooling Central Electric
Flooring Combo, Carpet, Tile
Fireplaces Number 2
Fireplaces Type Metal Insert
Fireplace Y
Appliance Dishwasher, Disposal, Microwave, Water Heater
Exterior
Exterior Feature Covered Porch, Rain Gutters, Storage
Parking Features Concrete
Garage Spaces 3.0
Garage Description Concrete
Fence Wood
Utilities Available Cable Available, Electric, Gas, High Speed Internet, Public
Roof Type Composition
Private Pool false
Building
Lot Description Interior Lot
Foundation Slab
Builder Name Homes by Taber
Architectural Style Traditional
Level or Stories One and one-half
Structure Type Brick & Frame
Construction Status Brick & Frame
Schools
Elementary Schools Mustang Valley Es
Middle Schools Canyon Ridge Ies, Mustang North Ms
High Schools Mustang Hs
School District Mustang
Others
HOA Fee Include Gated Entry,Greenbelt,Common Area Maintenance,Pool,Recreation Facility
Acceptable Financing Cash, Conventional, Sell FHA or VA
Listing Terms Cash, Conventional, Sell FHA or VA
Read Less




