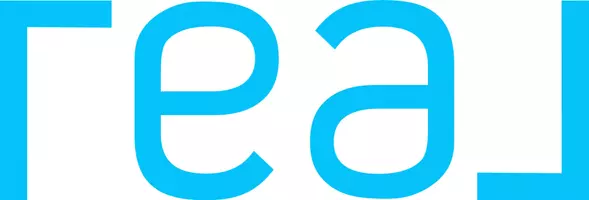Bought with Jennifer Jackson
For more information regarding the value of a property, please contact us for a free consultation.
13316 SW 2nd ST Yukon, OK 73099
Want to know what your home might be worth? Contact us for a FREE valuation!
Our team is ready to help you sell your home for the highest possible price ASAP
Key Details
Sold Price $275,000
Property Type Single Family Home
Sub Type Single Family Residence
Listing Status Sold
Purchase Type For Sale
Square Footage 1,954 sqft
Price per Sqft $140
MLS Listing ID OKC1134581
Sold Date 11/25/24
Style Craftsman
Bedrooms 3
Full Baths 2
Construction Status Brick & Frame
HOA Fees $162
Year Built 2006
Annual Tax Amount $2,893
Lot Size 6,299 Sqft
Acres 0.1446
Property Sub-Type Single Family Residence
Property Description
The perfect blend of charm and modern living, don't miss this one! Stunning primary bathroom suite has just been remodeled with a spacious shower, dual shower heads, two handheld wands, double vanities, custom walk-in closet and handy built-ins. Anyone would be proud to start their day in this space. Flexible floorplan whether you need 4 bedrooms or prefer 3 bedrooms plus a study, this home offers versatility to fit your lifestyle. Large flex room ideal for use as a formal dining room or a second living space, allowing you to customize the layout to your needs. The comfort of this home extends to the relaxing back patio with ceiling fan and extended space –perfect for unwinding at the end of the day. Modern updates throughout, including light fixtures, wafer lighting, faucets, and countless charming details that you have to see for yourself. Neighborhood amenities include playground, gazebo, and splash pad. Put this home on the top of your list!
Location
State OK
County Canadian
Rooms
Other Rooms Inside Utility, Optional Bedroom, Study
Dining Room 2
Interior
Interior Features Ceiling Fans(s), Laundry Room, Paint Woodwork
Heating Central Gas
Cooling Central Electric
Flooring Carpet, Tile
Fireplaces Number 1
Fireplaces Type Gas Log
Fireplace Y
Appliance Dishwasher, Disposal, Microwave, Refrigerator, Water Heater
Exterior
Exterior Feature Patio-Covered, Covered Porch, Rain Gutters
Parking Features Concrete
Garage Spaces 2.0
Garage Description Concrete
Fence Wood
Utilities Available Public
Roof Type Composition
Private Pool false
Building
Lot Description Interior Lot
Foundation Slab
Architectural Style Craftsman
Level or Stories One
Structure Type Brick & Frame
Construction Status Brick & Frame
Schools
Elementary Schools Mustang Trails Es
Middle Schools Meadow Brook Intermediate School, Mustang Central Ms
High Schools Mustang Hs
School District Mustang
Others
HOA Fee Include Common Area Maintenance
Acceptable Financing Cash, Conventional, Sell FHA or VA
Listing Terms Cash, Conventional, Sell FHA or VA
Read Less




