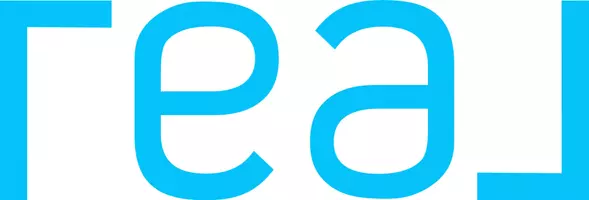Bought with Richelle Byrne
For more information regarding the value of a property, please contact us for a free consultation.
10020 SW 25th ST Yukon, OK 73099
Want to know what your home might be worth? Contact us for a FREE valuation!
Our team is ready to help you sell your home for the highest possible price ASAP
Key Details
Sold Price $243,900
Property Type Single Family Home
Sub Type Single Family Residence
Listing Status Sold
Purchase Type For Sale
Square Footage 1,562 sqft
Price per Sqft $156
MLS Listing ID OKC1141486
Sold Date 11/27/24
Style Traditional
Bedrooms 3
Full Baths 2
Construction Status Brick,Brick & Frame
HOA Fees $210
Year Built 2007
Annual Tax Amount $2,289
Lot Size 7,597 Sqft
Acres 0.1744
Property Sub-Type Single Family Residence
Property Description
This cozy bungalow is neat as a pin and backs up to a treed area and is next to the community area for extra privacy. Super clean 3 bed 2 bath 2 car garage home in great location has many upgrades, such as light fixtures, faucets and fresh paint. Living room is large and open and has ceiling fan and fireplace. Kitchen has island, pantry, double oven, recessed lighting and a window over the sink, so you can keep an eye on those kiddos or nature. The dining area has a large window seat, perfect for soaking up the sun while reading or growing some fresh herbs. Primary bedroom has two closets and en suite with jetted tub and stall shower. Utility room is great sized and is a separate room. Secondary bedrooms are separate from the Primary bedroom. Third bedroom is currently being used as study/sitting/TV room, and has beautiful Plantation Shutters. There is a covered back patio to unwind on at the end of the day. Must see this one!
Location
State OK
County Canadian
Rooms
Other Rooms Inside Utility
Interior
Interior Features Ceiling Fans(s), Paint Woodwork, Stained Wood, Whirlpool, Window Treatments
Heating Central Gas
Cooling Central Electric
Flooring Laminate, Tile
Fireplaces Number 1
Fireplaces Type Wood Burning
Fireplace Y
Appliance Dishwasher, Disposal, Microwave, Refrigerator, Water Heater
Exterior
Exterior Feature Patio-Covered, Covered Porch, Rain Gutters
Parking Features Concrete
Garage Spaces 2.0
Garage Description Concrete
Utilities Available Cable Available, Electric, Gas, High Speed Internet, Public
Roof Type Composition
Private Pool false
Building
Lot Description Greenbelt
Foundation Slab
Architectural Style Traditional
Level or Stories One
Structure Type Brick,Brick & Frame
Construction Status Brick,Brick & Frame
Schools
Elementary Schools Mustang Valley Es
Middle Schools Mustang North Ms
High Schools Mustang Hs
School District Mustang
Others
HOA Fee Include Greenbelt,Common Area Maintenance
Acceptable Financing Cash, Conventional, Sell FHA or VA
Listing Terms Cash, Conventional, Sell FHA or VA
Read Less




