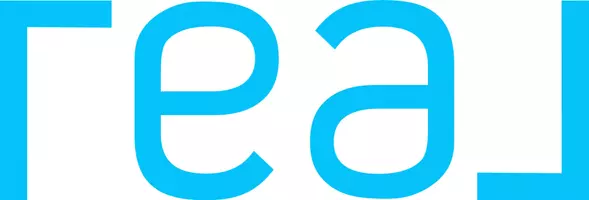Bought with Kyla Gebhart
For more information regarding the value of a property, please contact us for a free consultation.
13301 SW 41st ST Yukon, OK 73099
Want to know what your home might be worth? Contact us for a FREE valuation!
Our team is ready to help you sell your home for the highest possible price ASAP
Key Details
Sold Price $495,000
Property Type Single Family Home
Sub Type Single Family Residence
Listing Status Sold
Purchase Type For Sale
Square Footage 2,700 sqft
Price per Sqft $183
MLS Listing ID OKC1153141
Sold Date 03/28/25
Style Dallas
Bedrooms 4
Full Baths 3
Construction Status Brick
HOA Fees $300
Year Built 2007
Annual Tax Amount $4,493
Lot Size 1.010 Acres
Acres 1.01
Property Sub-Type Single Family Residence
Property Description
Well cared for beauty awaits you! 4 Bed PLUS an upper level bonus room, 3 Baths, 2 Dining, insulated shop w/electric on 1 acre mol! Wood posts create a warm welcome in this spacious home. Living room has gas log fireplace, ceiling fan & is open to the formal dining & kitchen area! The formal dining ha Pullman ceiling & crown molding. The kitchen has breakfast bar, pantry in hall, granite counter tops & stainless steel appliances. Primary bedroom is large enough for your king size furniture & has a full bath w/jetted tub, full tile shower, double vanities & large walk-in closet! 2 of the secondary bedrooms share a Jack-n-Jill Bath, the other has a bathroom w/tile shower next to it. The open, upper level bonus room is perfect to fit whatever your needs may be. Above ground pool w/deck, storage shed, backyard access w/driveway to shop & lots of room for the kids & pets to play! Welcome home.
Location
State OK
County Canadian
Rooms
Dining Room 2
Interior
Interior Features Ceiling Fans(s), Laundry Room, Whirlpool
Heating Zoned Gas
Cooling Zoned Electric
Flooring Combo
Fireplaces Number 1
Fireplaces Type Gas Log
Fireplace Y
Appliance Dishwasher, Disposal, Microwave
Exterior
Exterior Feature Patio-Covered, Covered Porch, Outbuildings, Workshop
Parking Features Additional Parking, Concrete
Garage Spaces 3.0
Garage Description Additional Parking, Concrete
Fence Wood
Pool Outdoor
Utilities Available Aerobic System, Electric, Gas, Private Well Available
Roof Type Composition
Private Pool true
Building
Lot Description Interior Lot
Foundation Slab
Architectural Style Dallas
Level or Stories One and one-half
Structure Type Brick
Construction Status Brick
Schools
Elementary Schools Mustang Horizon Ies, Mustang Lakehoma Es
Middle Schools Mustang Ms
High Schools Mustang Hs
School District Mustang
Others
HOA Fee Include Maintenance
Read Less




