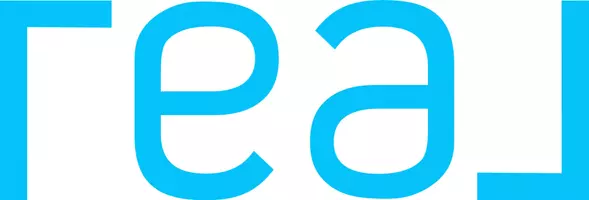Bought with Mary Hatch
For more information regarding the value of a property, please contact us for a free consultation.
3504 N Evans DR Oklahoma City, OK 73121
Want to know what your home might be worth? Contact us for a FREE valuation!
Our team is ready to help you sell your home for the highest possible price ASAP
Key Details
Sold Price $370,000
Property Type Single Family Home
Sub Type Single Family Residence
Listing Status Sold
Purchase Type For Sale
Square Footage 2,456 sqft
Price per Sqft $150
MLS Listing ID OKC1154337
Sold Date 04/18/25
Style Mid Century,Ranch
Bedrooms 3
Full Baths 2
Construction Status Brick & Frame
Year Built 1953
Annual Tax Amount $2,623
Lot Size 0.800 Acres
Acres 0.8
Property Sub-Type Single Family Residence
Property Description
Iconic low-slung midcentury ranch home in historic Forest Park. From your first steps inside, the stylish combination of warm antique details and clean, bright, modern updates becomes clear. The main living-dining area is spacious and well-lit with an entire wall of windows and includes updated flooring. Adjacent to the dining area is a delightfully original kitchen with eat-in breakfast area. The kitchen has a plethora of storage and counter space with modern, stainless gas range and french door refrigerator. The den is a moody showstopper with warm, mahogany paneled walls, exquisite parquet wood floors, and a stacked stone fireplace as the focal point. It opens to the sunroom of your dreams, perfect for a bright workspace with incredible views, an inspiring workout room, or the ultimate space for the plant-lover you already are or aspire to be. The bedrooms are secluded down the east hallway. The hall, guest bathroom has been fully and artfully renovated with new dual vanity and tasteful white tile shower with deep soaking tub. The primary suite is spacious and well-lit with an attractive corner window. Ensuite, you'll find an immaculately maintained, vintage, maroon tiled bathroom. The secondary bedrooms are well-sized and include plenty of storage. You'll love the oversized utility room with built-in cabinetry and folding counter. The attached garage is a rare find and includes an above ground safe room. Just outside the sunroom is a newly constructed outdoor entertaining area that includes a pergola with shade cloth and wall-mount television. The lot is nearly an acre in size and is backed by a tree-lined creek that provides lots of privacy. If you're looking for midcentury personality wrapped with modern updates in a quiet and idyllic Forest Park community, look no further.
Location
State OK
County Oklahoma
Rooms
Other Rooms Florida
Dining Room 2
Interior
Interior Features Combo Woodwork, Laundry Room
Flooring Carpet, Tile, Vinyl, Wood
Fireplaces Number 1
Fireplaces Type Gas Log
Fireplace Y
Appliance Dishwasher, Disposal, Refrigerator, Washer/Dryer, Water Heater
Exterior
Exterior Feature Covered Porch, Patio - Open
Parking Features Circle Drive
Garage Spaces 2.0
Garage Description Circle Drive
Fence Chain
Utilities Available Electricity Available, High Speed Internet, Septic Tank, Private Well Available
Roof Type Composition
Private Pool false
Building
Lot Description Wooded
Foundation Slab
Architectural Style Mid Century, Ranch
Level or Stories One
Structure Type Brick & Frame
Construction Status Brick & Frame
Schools
Elementary Schools Pleasant Hill Ec Ctr
Middle Schools Midwest City Ms
High Schools Midwest City Hs
School District Midwest City/Del City
Others
Acceptable Financing Cash, Conventional, Sell FHA or VA
Listing Terms Cash, Conventional, Sell FHA or VA
Read Less




