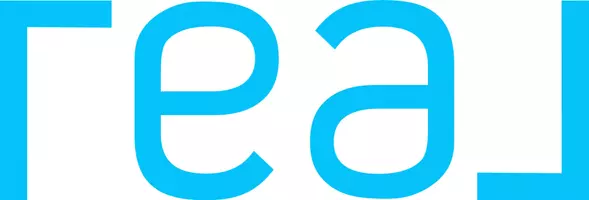Bought with Bonnie Fortune
For more information regarding the value of a property, please contact us for a free consultation.
3013 Copan CT Yukon, OK 73099
Want to know what your home might be worth? Contact us for a FREE valuation!
Our team is ready to help you sell your home for the highest possible price ASAP
Key Details
Sold Price $291,500
Property Type Single Family Home
Sub Type Single Family Residence
Listing Status Sold
Purchase Type For Sale
Square Footage 2,212 sqft
Price per Sqft $131
MLS Listing ID OKC1156094
Sold Date 04/18/25
Style Traditional
Bedrooms 4
Full Baths 2
Half Baths 1
Construction Status Brick
HOA Fees $204
Year Built 2018
Annual Tax Amount $3,733
Lot Size 8,289 Sqft
Acres 0.1903
Property Sub-Type Single Family Residence
Property Description
Corner lot 4 bed, 2 1/2 bath home in Brookstone Lakes West. You will love this refreshed home that is bright and clean with light colored paint on interior walls, doors and trim, light fixtures, bath faucets, ceiling fans, carpet on stairs, and new wood like flooring in bedrooms. The front and back doors are a cheery blue. The master and 2 secondary bedrooms have large walk in closets measuring approx 10X8.5 in master and 8x4 in the 2 others. Master is located downstairs with the 3 secondary rooms upstairs. The kitchen has a dining area, eat in bar, built in microwave, and the pantry is approx 8.5 feet in length providing an abundance of storage. Laundry dryer has gas or electric hook up option. Your 2 car garage has an insulated door and epoxy flooring. Located in Yukon with Mustang Schools. Conveniently located close to Kilpatrick Turnpike, shopping and just 15mins from Will Rogers International Airport and 20mins to downtown OKC.
Location
State OK
County Canadian
Rooms
Other Rooms Inside Utility
Dining Room 1
Interior
Interior Features Ceiling Fans(s), Laundry Room, Paint Woodwork, Window Treatments
Flooring Carpet, Laminate, Tile
Fireplaces Type None
Fireplace Y
Appliance Dishwasher, Disposal, Microwave, Water Heater
Exterior
Exterior Feature Patio-Covered, Covered Porch
Parking Features Concrete
Garage Spaces 2.0
Garage Description Concrete
Fence Wood
Utilities Available Electricity Available, High Speed Internet, Public
Roof Type Composition
Private Pool false
Building
Lot Description Corner Lot, Cul-De-Sac
Foundation Slab
Architectural Style Traditional
Level or Stories One and one-half
Structure Type Brick
Construction Status Brick
Schools
Elementary Schools Riverwood Es
Middle Schools Mustang North Ms
High Schools Mustang Hs
School District Mustang
Others
HOA Fee Include Common Area Maintenance
Acceptable Financing Cash, Conventional, Sell FHA or VA
Listing Terms Cash, Conventional, Sell FHA or VA
Read Less




