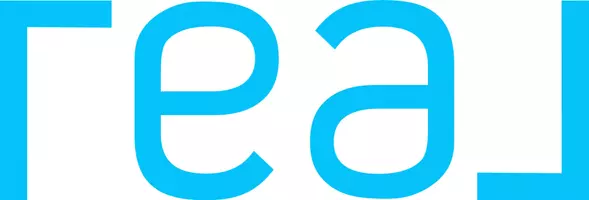Bought with Marti Meek
For more information regarding the value of a property, please contact us for a free consultation.
3313 Sage Brush PL Yukon, OK 73099
Want to know what your home might be worth? Contact us for a FREE valuation!
Our team is ready to help you sell your home for the highest possible price ASAP
Key Details
Sold Price $499,999
Property Type Single Family Home
Sub Type Single Family Residence
Listing Status Sold
Purchase Type For Sale
Square Footage 2,401 sqft
Price per Sqft $208
MLS Listing ID OKC1159228
Sold Date 04/23/25
Style Bungalow,Modern Farmhouse
Bedrooms 4
Full Baths 2
Half Baths 1
Construction Status Brick & Frame
HOA Fees $380
Year Built 2025
Annual Tax Amount $64
Lot Size 10,406 Sqft
Acres 0.2389
Property Sub-Type Single Family Residence
Property Description
You know you're farmhouse dreaming but with this one, it's also about the neighborhood! You will love the location tucked away from the hustle & bustle but close to everything the city has to offer. Situated between i-40 & the Kilpatrick turnpike, you can quickly head North, South, East or West. Once you are home you will thoroughly enjoy the neighborhood pool, clubhouse, sports court, park, pavilion, pond & quick bike ride to Lake Overholser. Don't forget the stunning Oklahoma sunsets from your vaulted back porch with a fully fenced back yard!
Head inside to find herringbone patterned wood-look tile floors, trayed shiplap ceiling & barn door. Proceed into the vaulted & beamed living area w/fireplace all open to the kitchen & dining. Cooks will love the stainless appliances, large breakfast island, farmhouse sink, open shelves & butler's pantry. Butler's pantry is a sight to see w/designer deco tile, built in cabinets, butcherblock countertop, open pipe-bracket shelving & designer lighting. Escape to the master ensuite complete w/private exterior door, tray ceiling, double vanities, built-in linen cabinet, free-standing soaker tub & walk-in shower. Walk-in closet opens to the laundry room w/laundry sink & a mixture of butcher block & quartz countertops, making this one of our most popular floor plans. Another popular feature is the mudroom area w/mudbench, coat closet & half bath. You will enjoy the split floor plan as the additional bedrooms have their own bathroom w/double vanity & lockout water closet. This home has a lot of features for its square footage including ceiling fans in bedrooms, security system, sprinkler system, garage door lifts, keypad front door lock & gas stub for your grill always included.
Location
State OK
County Canadian
Interior
Fireplaces Number 1
Fireplaces Type Gas Log
Fireplace Y
Exterior
Exterior Feature Covered Porch, Porch
Garage Spaces 3.0
Roof Type Composition
Private Pool false
Building
Lot Description Interior Lot
Foundation Slab
Builder Name VIRTUS
Architectural Style Bungalow, Modern Farmhouse
Level or Stories One
Structure Type Brick & Frame
Construction Status Brick & Frame
Schools
Elementary Schools Skyview Es
Middle Schools Yukon Ms
High Schools Yukon Hs
School District Yukon
Others
HOA Fee Include Greenbelt,Common Area Maintenance,Pool,Recreation Facility
Read Less




