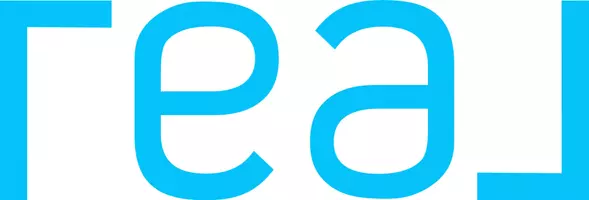Bought with Miranda Roberts
For more information regarding the value of a property, please contact us for a free consultation.
436 Conestoga DR Yukon, OK 73099
Want to know what your home might be worth? Contact us for a FREE valuation!
Our team is ready to help you sell your home for the highest possible price ASAP
Key Details
Sold Price $241,500
Property Type Single Family Home
Sub Type Single Family Residence
Listing Status Sold
Purchase Type For Sale
Square Footage 1,843 sqft
Price per Sqft $131
MLS Listing ID OKC1158884
Sold Date 04/24/25
Style Traditional
Bedrooms 4
Full Baths 2
Construction Status Brick & Frame
Year Built 1984
Annual Tax Amount $1,853
Lot Size 0.276 Acres
Acres 0.2755
Property Sub-Type Single Family Residence
Property Description
Mustang School District. This spacious 4-bedroom, 2-bathroom home offers 1,843 sq. ft. of thoughtfully designed living space in a growing and highly respected community. From the moment you step onto the covered front porch, you'll be captivated by the inviting curb appeal and charming surroundings. Inside, the inviting living room features a wood-burning fireplace, built-in bookshelves, and stylist wood-look ceramic tile flooring, creating a warm and welcoming atmosphere. The kitchen boasts granite countertops, with an eating space, white painted wood cabinetry, stainless steel appliances, and a cozy breakfast nook with tile flooring. The formal dining room, currently accommodating an 8-person table, overlooks the backyard pergola and could easily be transformed into a home office or flex space. The primary suite is generously sized, easily fitting a king-size bed and dresser, with a walk-in closet and extra space for relaxing. The three additional bedrooms are spacious enough to fit queen-size beds, making this home ideal for families or guests. Flooring throughout the home includes a combination of tile, carpet. Step outside to your pergola-covered back patio, perfect for grilling and entertaining, with outlets for outdoor TV setup. The stockade privacy fence offers a secluded retreat to relax and unwind. Conveniently located just south of I-40 and west of the Kilpatrick Turnpike, this home is minutes from hospitals, shopping, and everyday conveniences. Don't miss this opportunity—schedule your private tour today! Multiple Offers received. Final and Best by 3/22/25 at 5:00pm.
Location
State OK
County Canadian
Rooms
Other Rooms Inside Utility
Dining Room 1
Interior
Interior Features Ceiling Fans(s), Combo Woodwork, Laundry Room
Flooring Carpet, Tile, Vinyl
Fireplaces Number 1
Fireplaces Type Masonry
Fireplace Y
Appliance Dishwasher, Microwave, Water Heater
Exterior
Exterior Feature Patio-Covered, Covered Porch
Parking Features Concrete
Garage Spaces 2.0
Garage Description Concrete
Fence Wood
Utilities Available Cable Available, Electricity Available, Public
Roof Type Composition
Private Pool false
Building
Lot Description Interior Lot
Foundation Slab
Architectural Style Traditional
Level or Stories One
Structure Type Brick & Frame
Construction Status Brick & Frame
Schools
Elementary Schools Mustang Creek Es
Middle Schools Mustang North Ms
High Schools Mustang Hs
School District Mustang
Others
Acceptable Financing Cash, Conventional, Sell FHA or VA
Listing Terms Cash, Conventional, Sell FHA or VA
Read Less




