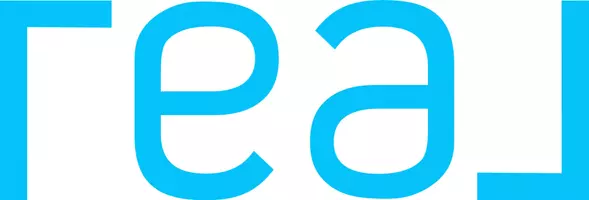Bought with Brian Rush
For more information regarding the value of a property, please contact us for a free consultation.
9052 NW 144th ST Yukon, OK 73099
Want to know what your home might be worth? Contact us for a FREE valuation!
Our team is ready to help you sell your home for the highest possible price ASAP
Key Details
Sold Price $392,300
Property Type Single Family Home
Sub Type Single Family Residence
Listing Status Sold
Purchase Type For Sale
Square Footage 2,218 sqft
Price per Sqft $176
MLS Listing ID OKC1158702
Sold Date 04/25/25
Style Bungalow,Traditional
Bedrooms 4
Full Baths 3
Construction Status Brick & Frame
HOA Fees $750
Year Built 2025
Annual Tax Amount $97
Lot Size 7,893 Sqft
Acres 0.1812
Property Sub-Type Single Family Residence
Property Description
Don't miss this gorgeous 4 bed, 3 bath home with a 3-car garage in the highly sought-after Monterau neighborhood! Perfectly located next to the playground with only one neighbor, this home offers both privacy and convenience. COMMUNITY HIGHLIGHTS; family friendly playground, basketball courts, and a pool, as well as a clubhouse and fitness center, and a scenic pond with a walking trail. HOME HIGHLIGHTS; custom cabinets throughout, quartz counters – for a sleek, modern look, wood look tile flooring in main areas and plush carpet in bedrooms, a cozy electric fireplace – surrounded by shiplap and a beautiful mantle. The kitchen includes stainless steel appliances, separate hood vent, and a farm sink. The primary bedroom features a large en-suite with a freestanding tub, custom-tiled shower, and an expansive, walk in closet with a passthrough to the laundry room. BUILT FOR EFFICIENCY & DURABILITY: featuring 2X6 exterior walls, post-tension foundation, tankless hot water heater – never run out in the middle of a shower again, Hardie Board/brick exterior – for long-lasting quality, SMART home features: HVAC controls & garage door opener, and 2-10 New Home Warranty - for long-term peace of mind. This home is an absolute must-see – call to schedule your showing today.
Location
State OK
County Canadian
Rooms
Other Rooms Inside Utility
Dining Room 1
Interior
Interior Features Paint Woodwork
Flooring Combo, Carpet, Tile
Fireplaces Number 1
Fireplaces Type Electric
Fireplace Y
Appliance Dishwasher, Disposal, Microwave
Exterior
Exterior Feature Patio-Covered
Parking Features Concrete
Garage Spaces 3.0
Garage Description Concrete
Roof Type Composition
Private Pool false
Building
Lot Description Interior Lot
Foundation Post Tension
Builder Name Two Structures Homes
Architectural Style Bungalow, Traditional
Level or Stories One
Structure Type Brick & Frame
Construction Status Brick & Frame
Schools
Elementary Schools Stone Ridge Es
Middle Schools Piedmont Ms
High Schools Piedmont Hs
School District Piedmont
Others
HOA Fee Include Common Area Maintenance,Pool,Recreation Facility
Acceptable Financing Conventional, Sell FHA or VA, Lease or Sell
Listing Terms Conventional, Sell FHA or VA, Lease or Sell
Read Less




