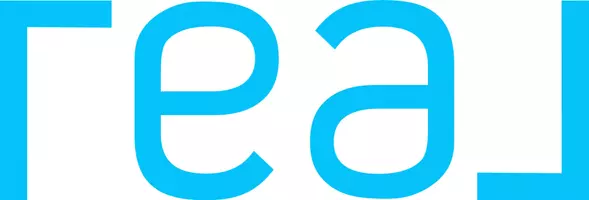Bought with Jessica Robinson
For more information regarding the value of a property, please contact us for a free consultation.
640 Sailboat Bridge WAY Edmond, OK 73034
Want to know what your home might be worth? Contact us for a FREE valuation!
Our team is ready to help you sell your home for the highest possible price ASAP
Key Details
Sold Price $880,000
Property Type Single Family Home
Sub Type Single Family Residence
Listing Status Sold
Purchase Type For Sale
Square Footage 3,835 sqft
Price per Sqft $229
MLS Listing ID OKC1157473
Sold Date 04/25/25
Style French,Modern
Bedrooms 4
Full Baths 3
Half Baths 1
Construction Status Brick,Stucco
HOA Fees $500
Year Built 2014
Annual Tax Amount $7,015
Lot Size 0.654 Acres
Acres 0.6538
Property Sub-Type Single Family Residence
Property Description
This stunning 4-bedroom, 3.5-bathroom home in Twin Bridges Addition blends luxury, comfort, and functionality in a highly desirable North Edmond location. Hardwood flooring flows throughout, complemented by built-in shutters and vaulted ceilings with wood beams in the main living areas. The chef's kitchen is a masterpiece, featuring a gas range with a custom plaster hood, pot filler, farmhouse sink with water filtration, double-slab raw edge granite island, Scotsman ice machine, and butler's pantry with built-in wine storage leading to a walk-in pantry. A formal dining room with wainscoting adds elegance, while the living room offers a stacked-stone fireplace, built-ins, and built-in speakers. The primary suite is a luxurious retreat with backyard access, windows overlooking the pool, a jetted Jacuzzi tub, a walk-in shower, a bidet, and a walk-through closet leading to the laundry room. A guest suite on the main level includes a private bath and walk-in closet, perfect for visitors or multi-generational living. Upstairs, a tower room and media room with built-in speakers offer entertainment spaces. Two additional bedrooms feature walk-in closets, with one enjoying Jack & Jill bath access. A hallway nook with built-in desks adds functionality, while wrought iron stair railings enhance the home's character. The backyard oasis boasts a salt water pool with a diving board, a hot tub with bubblers and a waterfall, a covered porch with a ceiling fan, an outdoor fireplace, a built-in KitchenAid grill, and a Traeger Smoker—perfect for entertaining. Heritage Elementary School is attached to the neighborhood and is within walking distance. This home offers the perfect blend of elegance and practicality in Twin Bridges Addition. Schedule a private tour today!
Location
State OK
County Oklahoma
Rooms
Other Rooms Inside Utility, Loft, Office
Dining Room 1
Interior
Interior Features Ceiling Fans(s), Laundry Room, Paint Woodwork, Whirlpool
Flooring Carpet, Tile, Wood
Fireplaces Number 2
Fireplaces Type Other
Fireplace Y
Appliance Dishwasher, Disposal, Instant Hot Water, Ice Maker, Microwave
Exterior
Exterior Feature Patio-Covered, Spa/Hot Tub, Rain Gutters, Storage
Parking Features Concrete
Garage Spaces 3.0
Garage Description Concrete
Fence Wood
Pool Gunite/Concrete, Pool/Spa Combo, Salt Water, Waterfall
Utilities Available Cable Available, Electricity Available, Public
Roof Type Heavy Comp
Private Pool true
Building
Lot Description Corner Lot
Foundation Slab
Architectural Style French, Modern
Level or Stories Two
Structure Type Brick,Stucco
Construction Status Brick,Stucco
Schools
Elementary Schools Heritage Es
Middle Schools Sequoyah Ms
High Schools North Hs
School District Edmond
Others
HOA Fee Include Greenbelt
Acceptable Financing Cash, Conventional, Sell FHA or VA
Listing Terms Cash, Conventional, Sell FHA or VA
Read Less




