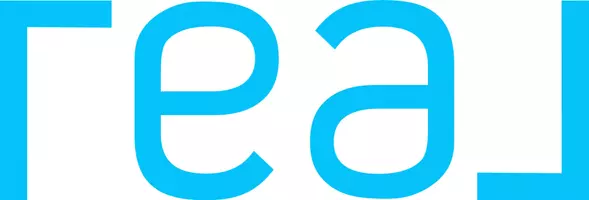Bought with John C. Upshaw
For more information regarding the value of a property, please contact us for a free consultation.
3416 Furrow DR Yukon, OK 73099
Want to know what your home might be worth? Contact us for a FREE valuation!
Our team is ready to help you sell your home for the highest possible price ASAP
Key Details
Sold Price $245,000
Property Type Single Family Home
Sub Type Single Family Residence
Listing Status Sold
Purchase Type For Sale
Square Footage 1,578 sqft
Price per Sqft $155
MLS Listing ID OKC1157171
Sold Date 04/28/25
Style Traditional
Bedrooms 3
Full Baths 2
Construction Status Brick & Frame
HOA Fees $220
Year Built 2021
Annual Tax Amount $2,371
Lot Size 6,024 Sqft
Acres 0.1383
Property Sub-Type Single Family Residence
Property Description
Back on market due to no fault of the seller* 2021 build and the seller has kept this place immaculate! Open and ideal floor plan (see attached photo), tall ceilings, neutral paint colors and tons of natural light! Kitchen features stainless whirlpool appliances, gas range, overhead microwave, coffee bar and walk in pantry! Large primary suite with dual sinks, walk in shower, built in shelving and a huge wrap around closet! Whole home water filtration system that will stay with the home, "My Q" garage door and tankless water heater. Prime location close to shopping, restaurants, turnpike and the highway. This place shows beautiful in pictures, but even better in person!
Location
State OK
County Canadian
Rooms
Other Rooms Inside Utility
Dining Room 1
Interior
Interior Features Laundry Room
Flooring Combo, Carpet, Vinyl
Fireplaces Type None
Fireplace Y
Appliance Dishwasher, Disposal, Microwave
Exterior
Exterior Feature Patio - Open
Parking Features Concrete
Garage Spaces 2.0
Garage Description Concrete
Fence Wood
Utilities Available Electricity Available, High Speed Internet, Public
Roof Type Composition
Private Pool false
Building
Lot Description Interior Lot
Foundation Conventional
Architectural Style Traditional
Level or Stories One
Structure Type Brick & Frame
Construction Status Brick & Frame
Schools
Elementary Schools Riverwood Es
Middle Schools Canyon Ridge Ies
High Schools Mustang Hs
School District Mustang
Others
HOA Fee Include Maintenance
Acceptable Financing Cash, Conventional, Sell FHA or VA
Listing Terms Cash, Conventional, Sell FHA or VA
Read Less




