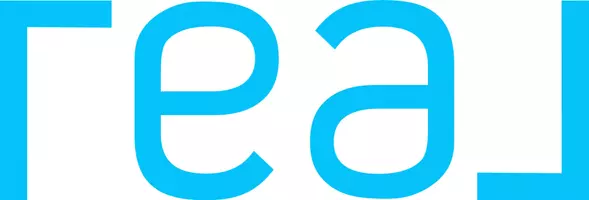Bought with Daevion Nelson
For more information regarding the value of a property, please contact us for a free consultation.
2204 Rivera RD Yukon, OK 73099
Want to know what your home might be worth? Contact us for a FREE valuation!
Our team is ready to help you sell your home for the highest possible price ASAP
Key Details
Sold Price $264,900
Property Type Single Family Home
Sub Type Single Family Residence
Listing Status Sold
Purchase Type For Sale
Square Footage 1,454 sqft
Price per Sqft $182
MLS Listing ID OKC1159296
Sold Date 04/28/25
Style Craftsman,Traditional
Bedrooms 3
Full Baths 2
Construction Status Brick & Frame
HOA Fees $220
Year Built 2020
Annual Tax Amount $3,035
Lot Size 6,604 Sqft
Acres 0.1516
Property Sub-Type Single Family Residence
Property Description
Timeless Design Meets Modern Comfort – Without the New Construction Price Tag! Built in 2020, this beautifully crafted Vintage Custom Home offers all the benefits of a newer home without the premium price. No outdated systems here, this property features modern finishes, energy-efficient systems, and updated mechanicals, giving you peace of mind for years to come—all without the cost of brand-new construction. The inviting open-concept living area features raised ceilings, wood-look tile flooring throughout, and a custom-built fireplace, creating a warm and welcoming atmosphere. The chef-inspired kitchen is both stylish and functional, complete with custom stained cabinetry, a tiled brick backsplash, granite countertops, stainless steel appliances, and a spacious center island that seamlessly connects to the living space—ideal for entertaining or everyday living. Designed for relaxation, the primary suite offers a peaceful retreat with a walk-in closet and a spa-like en-suite featuring a whirlpool tub, tiled walk-in shower, and dual vanities. The additional bedrooms provide versatility for guests, a home office, or whatever suits your lifestyle. Enjoy the outdoors year-round from the covered back porch, overlooking a generously sized yard with plenty of space for outdoor activities. Conveniently located near top-rated schools, shopping, dining, and major highways, this home offers both luxury and convenience. Skip the wait and cost of brand-new construction—this home offers all the modern features you want without the price tag. Schedule your private tour today!
Location
State OK
County Canadian
Interior
Interior Features Ceiling Fans(s), Laundry Room, Stained Wood, Window Treatments
Flooring Carpet, Tile
Fireplaces Number 1
Fireplaces Type Gas Log
Fireplace Y
Appliance Dishwasher, Disposal, Microwave, Refrigerator
Exterior
Exterior Feature Patio-Covered, Covered Porch
Parking Features Concrete
Garage Spaces 2.0
Garage Description Concrete
Utilities Available Public
Roof Type Composition
Private Pool false
Building
Lot Description Interior Lot
Foundation Slab
Architectural Style Craftsman, Traditional
Level or Stories One
Structure Type Brick & Frame
Construction Status Brick & Frame
Schools
Elementary Schools Mustang Valley Es
Middle Schools Mustang North Ms
High Schools Mustang Hs
School District Mustang
Others
HOA Fee Include Common Area Maintenance
Acceptable Financing Cash Only, Conventional, Sell FHA or VA
Listing Terms Cash Only, Conventional, Sell FHA or VA
Read Less




