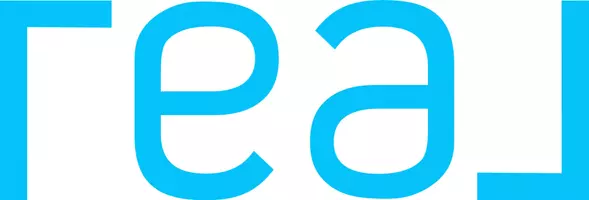Bought with Matt Eakle
For more information regarding the value of a property, please contact us for a free consultation.
12121 SW 8th ST Yukon, OK 73099
Want to know what your home might be worth? Contact us for a FREE valuation!
Our team is ready to help you sell your home for the highest possible price ASAP
Key Details
Sold Price $244,000
Property Type Single Family Home
Sub Type Single Family Residence
Listing Status Sold
Purchase Type For Sale
Square Footage 1,572 sqft
Price per Sqft $155
MLS Listing ID OKC1149447
Sold Date 04/29/25
Style Dallas,Ranch
Bedrooms 3
Full Baths 2
Construction Status Brick
HOA Fees $175
Year Built 2008
Annual Tax Amount $2,381
Lot Size 5,990 Sqft
Acres 0.1375
Property Sub-Type Single Family Residence
Property Description
Like new home with lots of extras! This 3bed, 2bath home in Yukon is a show stopper. You will appreciate the 5x5.5 storm shelter in garage, water heater 2022, roof 2020, carpet 2022, and 2024 garage door opener. Fresh paint, updated lighting, wood look vinyl planking, Plantation shutters and 2 in faux wood blinds throughout. Additional amenities include a google doorbell, Nest thermostat, keyless front door, keyless garage pad, dusk to dawn outdoor lighting, laundry room with motion lighting, security cameras & alarm system. Your kitchen faucet is a google Uby by Moen, USB plug at the bar counter, room for a rolling island, plenty of cabinets and corner pantry. The shelving in garage stays and there is an outlet for an electric car charger. You will notice a beautiful light in the primary bed and door to back patio. Located 1 1/2 miles south of I-40 in south Yukon, Mustang schools the neighborhood of Sycamore Gardens has a playground, splash pad and basketball court. Seller will leave Electrolux washer/dryer set, custom laundry hamper with attached ironing board, outdoor patio furniture and kitchen table with chairs at no cost to buyers.
Location
State OK
County Canadian
Rooms
Other Rooms Inside Utility
Dining Room 1
Interior
Interior Features Ceiling Fans(s), Laundry Room, Window Treatments
Flooring Carpet, Laminate, Tile
Fireplaces Number 1
Fireplaces Type Gas Log
Fireplace Y
Appliance Dishwasher, Disposal, Microwave, Water Heater
Exterior
Exterior Feature Covered Porch, Patio - Open, Rain Gutters
Parking Features Concrete
Garage Spaces 2.0
Garage Description Concrete
Fence Wood
Utilities Available Electricity Available, High Speed Internet, Public
Roof Type Composition
Private Pool false
Building
Lot Description Interior Lot
Foundation Slab
Architectural Style Dallas, Ranch
Level or Stories One
Structure Type Brick
Construction Status Brick
Schools
Elementary Schools Mustang Trails Es
Middle Schools Mustang North Ms
High Schools Mustang Hs
School District Mustang
Others
HOA Fee Include Common Area Maintenance
Acceptable Financing Cash, Conventional, Sell FHA or VA
Listing Terms Cash, Conventional, Sell FHA or VA
Read Less




