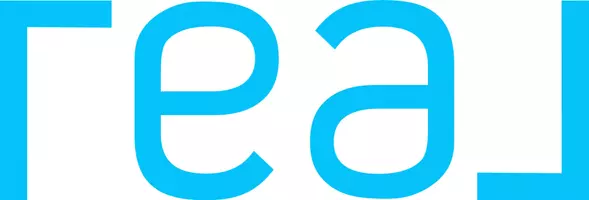Bought with Sarah Hites
For more information regarding the value of a property, please contact us for a free consultation.
3098 SE 38th ST Norman, OK 73072
Want to know what your home might be worth? Contact us for a FREE valuation!
Our team is ready to help you sell your home for the highest possible price ASAP
Key Details
Sold Price $500,000
Property Type Single Family Home
Sub Type Single Family Residence
Listing Status Sold
Purchase Type For Sale
Square Footage 2,530 sqft
Price per Sqft $197
MLS Listing ID OKC1162956
Sold Date 04/29/25
Style Traditional
Bedrooms 4
Full Baths 3
Construction Status Brick & Frame
HOA Fees $200
Year Built 2007
Annual Tax Amount $4,666
Lot Size 0.567 Acres
Acres 0.5665
Property Sub-Type Single Family Residence
Property Description
Welcome to this exceptional 4-bedroom, 3-bathroom home with a 3-car garage, nestled on over half an acre in the highly sought-after Newcastle School District. Pride of ownership shines throughout this property, from the meticulously maintained interior to the breathtaking backyard retreat. Inside, you'll find an updated kitchen featuring a smart refrigerator and smart gas range, a spacious master suite with an oversized walk-in closet, and a formal dining room with floating hardwood flooring. The home also boasts a large pantry, an in-ground storm shelter, and multiple smart home features, including a Vivint security system with a front camera, a Ring doorbell, a Nest thermostat, and RJ-45 Ethernet ports in three rooms for seamless connectivity. The two smart garage door motors add even more convenience to this tech-savvy home.
Step outside into your own private oasis, where a heated saltwater pool and spa with two waterfalls await. The backyard is beautifully landscaped with a moss rock boulder retaining wall and a full-yard sprinkler system. Relax under the 31x13 pergola, gather around the built-in gas fire pit, or enjoy the privacy provided by the 8-foot stained Western Red Cedar fence, built board-on-board with a cap and trim. Custom metal gates and a built-in basketball goal add to the functionality and charm of this incredible outdoor space. The enclosed pool equipment area keeps everything neatly tucked away, while the roof and gutters are under warranty until June 2026 for added peace of mind.
This home is truly move-in ready and offers an unbeatable combination of comfort, technology, and outdoor luxury. Don't miss your chance to own this spectacular property—schedule your private showing today!
Location
State OK
County Mcclain
Rooms
Other Rooms Inside Utility
Dining Room 2
Interior
Interior Features Ceiling Fans(s), Laundry Room, Whirlpool, Window Treatments
Flooring Carpet, Tile
Fireplaces Number 1
Fireplaces Type Electric
Fireplace Y
Appliance Dishwasher, Disposal, Microwave, Refrigerator, Water Heater
Exterior
Exterior Feature Covered Porch, Fire Pit, Spa/Hot Tub, Rain Gutters, Water Feature
Parking Features Concrete
Garage Spaces 3.0
Garage Description Concrete
Fence Wood
Pool Gunite/Concrete, Heated, Outdoor, Pool/Spa Combo, Salt Water, Waterfall
Utilities Available Electricity Available, High Speed Internet, Public
Roof Type Composition
Private Pool true
Building
Lot Description Interior Lot
Foundation Slab
Architectural Style Traditional
Level or Stories One
Structure Type Brick & Frame
Construction Status Brick & Frame
Schools
Elementary Schools Newcastle Early Childhood Ctr
Middle Schools Newcastle Ms
High Schools Newcastle Hs
School District Newcastle
Others
HOA Fee Include Common Area Maintenance
Acceptable Financing Cash, Conventional, Sell FHA or VA
Listing Terms Cash, Conventional, Sell FHA or VA
Read Less




