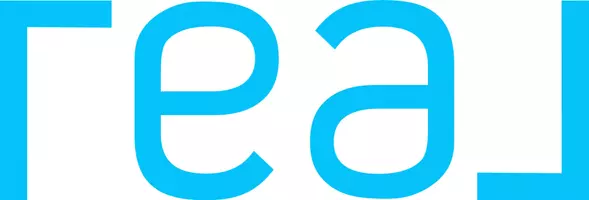Bought with Riley Banks
For more information regarding the value of a property, please contact us for a free consultation.
13924 Agate DR Yukon, OK 73099
Want to know what your home might be worth? Contact us for a FREE valuation!
Our team is ready to help you sell your home for the highest possible price ASAP
Key Details
Sold Price $272,700
Property Type Single Family Home
Sub Type Single Family Residence
Listing Status Sold
Purchase Type For Sale
Square Footage 1,899 sqft
Price per Sqft $143
MLS Listing ID OKC1160529
Sold Date 05/06/25
Style Traditional
Bedrooms 4
Full Baths 2
Construction Status Brick
HOA Fees $350
Year Built 2004
Annual Tax Amount $2,430
Lot Size 7,802 Sqft
Acres 0.1791
Property Sub-Type Single Family Residence
Property Description
Come take a look at this beautiful four bedroom, 2 bath home located in a family-friendly neighborhood in the highly sought- after Piedmont school district.
Upon arrival, you will find a professionally landscaped yard and a charming covered front porch! The home is open and spacious with a large living area open to a spacious kitchen and Monther-n-law floor plan. The front bedroom with French doors can also be used as a study.
On one side of the house you will find a luxurious primary bedroom and ensuite with close proximity to the laundry room. On the opposite side you will find good sized bedrooms, closets and a hall bath.
Outside, you will find a spacious, privacy-fenced backyard perfect for family cookouts, hangouts and barbecue!
The neighborhood has a large community pool, clubhouse and park! Don't miss out on this gorgeous home with great curb appeal located in a great neighborhood with easy access to the turnpike!
Location
State OK
County Canadian
Rooms
Dining Room 1
Interior
Interior Features Ceiling Fans(s), Laundry Room, Stained Wood, Window Treatments
Cooling Zoned Electric
Flooring Combo, Carpet, Tile
Fireplaces Number 1
Fireplaces Type Masonry
Fireplace Y
Appliance Dishwasher, Disposal, Microwave, Refrigerator
Exterior
Exterior Feature Patio-Covered, Covered Porch
Parking Features Concrete
Garage Spaces 3.0
Garage Description Concrete
Fence Wood
Utilities Available Cable Available, Electricity Available, High Speed Internet, Public
Roof Type Other
Private Pool false
Building
Lot Description Interior Lot
Foundation Slab
Builder Name Tabor Homes
Architectural Style Traditional
Level or Stories One
Structure Type Brick
Construction Status Brick
Schools
Elementary Schools Stone Ridge Es
Middle Schools Piedmont Ms
High Schools Piedmont Hs
School District Piedmont
Others
HOA Fee Include Common Area Maintenance,Pool,Recreation Facility
Acceptable Financing Cash, Conventional
Listing Terms Cash, Conventional
Read Less




