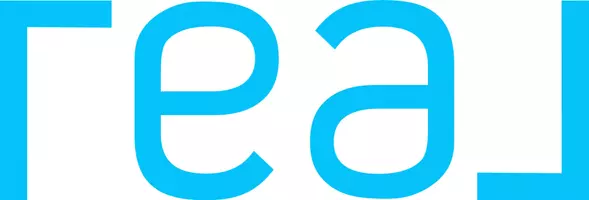Bought with Kathy Williams
For more information regarding the value of a property, please contact us for a free consultation.
1530 Spring Creek DR Yukon, OK 73099
Want to know what your home might be worth? Contact us for a FREE valuation!
Our team is ready to help you sell your home for the highest possible price ASAP
Key Details
Sold Price $565,000
Property Type Single Family Home
Sub Type Single Family Residence
Listing Status Sold
Purchase Type For Sale
Square Footage 7,447 sqft
Price per Sqft $75
MLS Listing ID OKC1156484
Sold Date 05/08/25
Style Other,Traditional
Bedrooms 5
Full Baths 5
Half Baths 1
Construction Status Other,Stone
HOA Fees $900
Year Built 1984
Annual Tax Amount $7,917
Lot Size 1.500 Acres
Acres 1.5
Property Sub-Type Single Family Residence
Property Description
Custom built home located in the heart of Yukon in the beautiful Spring Creek community. Priced to sell fast! Sits on 1.5 acres & backs up to the beautiful Chisholm Trails Park for added privacy with no neighbors behind you! This home is a rare opportunity to buy your dream home and remodel/update to your preference. Spacious home with incredible potential! Oversized living room area with high ceilings, stained concrete floors, & lots of natural light & windows. Overlooks the lower level with the indoor saltwater pool & sauna featuring vaulted pine-wood ceilings & another wall of windows that look out to spacious backyard. Entertainers dream with additional downstairs den area with wet bar, kitchenette, fireplace, pine wood ceilings and access directly to the indoor pool area which is fully heated and cooled. 3 of the 5 bedrooms are on the main level including the Primary En Suite Bedroom. Home also features interior safe room with concrete walls for your peace of mind! Ecowater filtration and water softener installed in 2019. Detailed floor plan coming soon, additional pictures available upon request. It is a great custom home with so much to offer that is rare to find! Don't let this one pass you by!
Location
State OK
County Canadian
Interior
Interior Features Ceiling Fans(s), Laundry Room, Sauna, Stained Wood
Flooring Concrete, Carpet, Tile
Fireplaces Number 2
Fireplaces Type Masonry
Fireplace Y
Appliance Trash Compactor, Dishwasher, Disposal, Water Heater
Exterior
Exterior Feature Covered Porch, Water Feature
Garage Spaces 3.0
Pool Indoor, Outdoor, Salt Water, See Remarks, Vinyl
Utilities Available Cable Available, Electricity Available, Public
Roof Type Composition
Private Pool true
Building
Lot Description Cul-De-Sac, Interior Lot, Other
Foundation Slab
Builder Name Leon and Betty Corn
Architectural Style Other, Traditional
Level or Stories Multi
Structure Type Other,Stone
Construction Status Other,Stone
Schools
Elementary Schools Shedeck Es
Middle Schools Yukon Ms
High Schools Yukon Hs
School District Yukon
Others
HOA Fee Include Common Area Maintenance
Acceptable Financing As is Condition
Listing Terms As is Condition
Read Less




