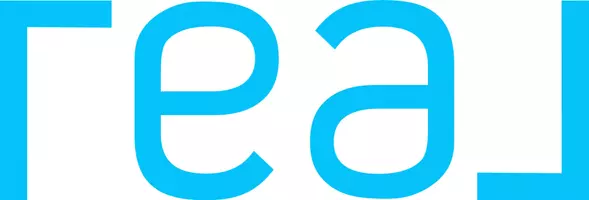Bought with Adalia Sosanya
For more information regarding the value of a property, please contact us for a free consultation.
12112 Birch ST Yukon, OK 73099
Want to know what your home might be worth? Contact us for a FREE valuation!
Our team is ready to help you sell your home for the highest possible price ASAP
Key Details
Sold Price $275,000
Property Type Single Family Home
Sub Type Single Family Residence
Listing Status Sold
Purchase Type For Sale
Square Footage 1,528 sqft
Price per Sqft $179
MLS Listing ID OKC1163553
Sold Date 05/09/25
Style Traditional
Bedrooms 3
Full Baths 2
Construction Status Brick & Frame
HOA Fees $300
Year Built 2025
Annual Tax Amount $999,999
Lot Size 6,599 Sqft
Acres 0.1515
Property Sub-Type Single Family Residence
Property Description
Prepare to be amazed by this charming 1528 sq. ft. Lakeview floor plan, where every inch has been thoughtfully designed to create an inviting, open atmosphere. As you step inside, you'll be greeted by soaring ceilings and gorgeous wood-look tile flooring throughout the common areas, enhancing the bright, airy feel of the home. The expansive living room flows seamlessly into the kitchen and dining areas, offering stunning views of the backyard through large windows that bring the outdoors in.
The chef's kitchen is a true highlight, featuring custom maple cabinetry, sleek stainless steel appliances, and elegant quartz countertops that elevate the space. Just off the kitchen, the generously sized primary suite offers a peaceful retreat, strategically located next to the laundry room for ultimate convenience and privacy – making this home a perfect example of a well-designed split floor plan.
The two spacious secondary bedrooms are equipped with large closets, providing ample storage space, while the shared hall bathroom ensures comfort and convenience for family or guests. Completing the home is a spacious 2-car garage, offering plenty of room for your vehicles and more. Plus, the home comes with stylish 2" faux wood blinds, adding a touch of sophistication throughout.
This home combines style, function, and comfort – making it the perfect place to call your own!
Location
State OK
County Canadian
Rooms
Other Rooms Inside Utility
Dining Room 1
Interior
Interior Features Ceiling Fans(s), Combo Woodwork, Laundry Room
Flooring Carpet, Tile
Fireplaces Number 1
Fireplaces Type None
Fireplace Y
Appliance Dishwasher, Disposal, Microwave, Water Heater
Exterior
Exterior Feature Patio-Covered, Covered Porch
Parking Features Concrete
Garage Spaces 2.0
Garage Description Concrete
Utilities Available Cable Available, Electricity Available, Public
Roof Type Composition
Private Pool false
Building
Lot Description Interior Lot
Foundation Slab
Builder Name Authentic Custom Homes
Architectural Style Traditional
Level or Stories One
Structure Type Brick & Frame
Construction Status Brick & Frame
Schools
Elementary Schools Ranchwood Es
Middle Schools Yukon Ms
High Schools Yukon Hs
School District Yukon
Others
HOA Fee Include Common Area Maintenance
Acceptable Financing Cash, Conventional, Sell FHA or VA
Listing Terms Cash, Conventional, Sell FHA or VA
Read Less




