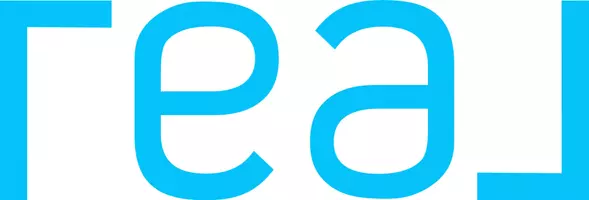Bought with Jessica Morales
For more information regarding the value of a property, please contact us for a free consultation.
10025 Saint Helens DR Yukon, OK 73099
Want to know what your home might be worth? Contact us for a FREE valuation!
Our team is ready to help you sell your home for the highest possible price ASAP
Key Details
Sold Price $300,000
Property Type Single Family Home
Sub Type Single Family Residence
Listing Status Sold
Purchase Type For Sale
Square Footage 2,747 sqft
Price per Sqft $109
MLS Listing ID OKC1161587
Sold Date 05/12/25
Style Tudor,Traditional
Bedrooms 4
Full Baths 3
Construction Status Brick & Frame
Year Built 1984
Lot Size 0.269 Acres
Acres 0.2686
Property Sub-Type Single Family Residence
Property Description
You're going to love the flexibility of this home featuring four bedrooms, three full bathrooms, two living areas, and sizable workshop. As you enter this home, you're greeted by the warmth of the laminate floors offset by the white baseboards and crown molding. The first floor includes a large living room with fireplace, formal dining room, large kitchen with tons of cabinet and counter space, gas range tucked under a brick-accented arch, breakfast area, dedicated laundry room, guest bedroom, and full bath. Upstairs, you'll find another full bath that services two, large secondary bedrooms, a huge second living area with fireplace and wet bar, and the primary suite with a skylit sitting area, and full ensuite bathroom. From there, you can access the balcony deck that leads down into the backyard where you'll find an in ground storm shelter, and large 26'x26' workshop. The large backyard is fully fenced. Energy efficiency is where this home really shines, with its new, energy-efficient windows throughout and solar panels that bring average summer cooling bills down to $64! Come see this remarkable home for yourself. Book your exclusive tour today!
Location
State OK
County Canadian
Rooms
Other Rooms Inside Utility
Dining Room 2
Interior
Interior Features Laundry Room, Stained Wood
Flooring Combo
Fireplaces Number 2
Fireplaces Type Metal Insert
Fireplace Y
Appliance Dishwasher, Disposal, Microwave, Water Heater
Exterior
Exterior Feature Balcony, Patio - Open, Workshop
Parking Features Concrete
Garage Spaces 2.0
Garage Description Concrete
Fence Wood
Utilities Available Cable Available, Electricity Available, High Speed Internet, Public
Roof Type Composition
Private Pool false
Building
Lot Description Interior Lot
Foundation Slab
Architectural Style Tudor, Traditional
Level or Stories Two
Structure Type Brick & Frame
Construction Status Brick & Frame
Schools
Elementary Schools Mustang Valley Es
Middle Schools Mustang North Ms
High Schools Mustang Hs
School District Mustang
Others
Acceptable Financing Cash, Conventional, Sell FHA or VA
Listing Terms Cash, Conventional, Sell FHA or VA
Read Less




