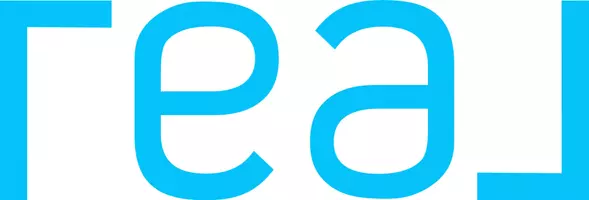Bought with Joe Pryor
For more information regarding the value of a property, please contact us for a free consultation.
9041 NW 149th ST Yukon, OK 73099
Want to know what your home might be worth? Contact us for a FREE valuation!
Our team is ready to help you sell your home for the highest possible price ASAP
Key Details
Sold Price $287,000
Property Type Single Family Home
Sub Type Single Family Residence
Listing Status Sold
Purchase Type For Sale
Square Footage 1,614 sqft
Price per Sqft $177
MLS Listing ID OKC1149189
Sold Date 06/23/25
Style Traditional
Bedrooms 4
Full Baths 2
Construction Status Brick & Frame
HOA Fees $750
Year Built 2023
Annual Tax Amount $3,399
Lot Size 6,050 Sqft
Acres 0.1389
Property Sub-Type Single Family Residence
Property Description
Welcome to Montereau, a new home community in the vibrant city of Yukon. Nestled in a picturesque setting, our community offers a harmonious blend of modern living and natural beauty. With 11 floorplans that range from single-story to two-story with 4-5 bedrooms, up to 3 bathrooms and 2 car garages, there's a home perfect for every family's size.
Step inside to be greeted by the grandeur of 10-foot-tall ceilings, creating a bright and inviting space that elevates your living experience. Our homes boast stunning quartz countertops and top-of-the-line stainless steel appliances, perfect for the discerning chef and style enthusiast alike. Retreat to your oasis in the primary bathroom, where a full tile surround walk-in shower awaits, complete with a luxurious soaking tub for ultimate relaxation.
Location
State OK
County Canadian
Rooms
Other Rooms Inside Utility
Dining Room 1
Interior
Interior Features Laundry Room, Paint Woodwork
Fireplaces Type None
Fireplace Y
Appliance Dishwasher, Disposal, Microwave, Water Heater
Exterior
Exterior Feature Patio-Covered
Parking Features Concrete
Garage Spaces 2.0
Garage Description Concrete
Utilities Available Cable Available, Electricity Available, Public
Roof Type Composition
Private Pool false
Building
Lot Description Interior Lot
Foundation Slab
Builder Name DR Horton
Architectural Style Traditional
Level or Stories One
Structure Type Brick & Frame
Construction Status Brick & Frame
Schools
Elementary Schools Stone Ridge Es
Middle Schools Piedmont Ms
High Schools Piedmont Hs
School District Piedmont
Others
HOA Fee Include Greenbelt,Pool,Recreation Facility
Read Less



